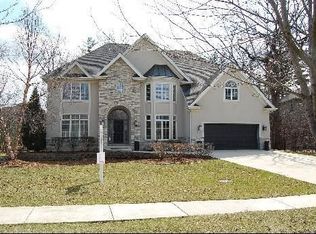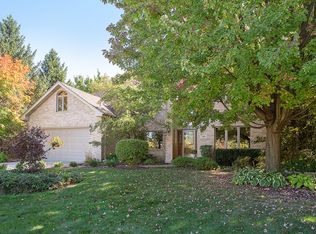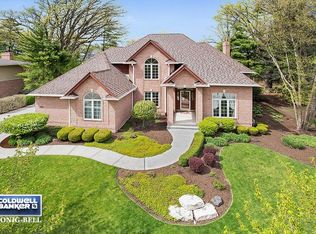Closed
$750,000
1204 Pleasant Pl, Lemont, IL 60439
4beds
3,088sqft
Single Family Residence
Built in 1999
-- sqft lot
$784,800 Zestimate®
$243/sqft
$4,850 Estimated rent
Home value
$784,800
$738,000 - $840,000
$4,850/mo
Zestimate® history
Loading...
Owner options
Explore your selling options
What's special
This one-owner home in the sought-after Abbey Oaks subdivision is situated on a cul-de-sac and boasts amazing curb appeal. Custom-built with ample space for a large family, the home welcomes you with a two-story foyer featuring an oak staircase leading to four bedrooms and two bathrooms, including an expansive primary suite. The main level includes a formal living room adjacent to the formal dining room, both adorned with inlaid hardwood floors and crown molding. Passing through the dining room, you enter the spacious kitchen, which features updated appliances, granite countertops, a center island, oak cabinetry, a full pantry, a large table area, and a connection to the two-story family room. The family room showcases a brick gas fireplace, two skylights, and views of the low-maintenance backyard. Perfect for entertaining, the large composite deck and screened-in gazebo with a brick gas fireplace provide a great place to unwind and enjoy time with family. The fun continues on the lower level with a full wet bar, a brick and gas fireplace, a separate gym with equipment, and a full bathroom with a large shower. Work from home in the private main-level office, tucked away for seclusion, with a main-level half bathroom for guests. The home also includes a two-car garage, a double-wide driveway, a newer roof, and updated windows. Additional features include a whole-house vacuum system. Abbey Oaks offers three parks, tennis courts, basketball courts, a baseball field, and playgrounds. The home is served by the Blue Ribbon award-winning Lemont High School. This is a home you can be proud of!
Zillow last checked: 8 hours ago
Listing updated: June 15, 2025 at 01:01am
Listing courtesy of:
John Fleming 773-250-0400,
Dream Town Real Estate,
Curtis Castronova,
Dream Town Real Estate
Bought with:
Brant Sichko
Baird & Warner
Source: MRED as distributed by MLS GRID,MLS#: 12366950
Facts & features
Interior
Bedrooms & bathrooms
- Bedrooms: 4
- Bathrooms: 4
- Full bathrooms: 3
- 1/2 bathrooms: 1
Primary bedroom
- Features: Flooring (Hardwood), Bathroom (Full)
- Level: Second
- Area: 273 Square Feet
- Dimensions: 21X13
Bedroom 2
- Features: Flooring (Carpet)
- Level: Second
- Area: 165 Square Feet
- Dimensions: 15X11
Bedroom 3
- Features: Flooring (Hardwood)
- Level: Second
- Area: 130 Square Feet
- Dimensions: 10X13
Bedroom 4
- Level: Second
- Area: 210 Square Feet
- Dimensions: 14X15
Bar entertainment
- Features: Flooring (Wood Laminate)
- Level: Basement
- Area: 84 Square Feet
- Dimensions: 14X6
Dining room
- Features: Flooring (Hardwood)
- Level: Main
- Area: 204 Square Feet
- Dimensions: 12X17
Exercise room
- Level: Basement
- Area: 182 Square Feet
- Dimensions: 14X13
Family room
- Features: Flooring (Carpet)
- Level: Main
- Area: 285 Square Feet
- Dimensions: 19X15
Foyer
- Features: Flooring (Hardwood)
- Level: Main
- Area: 63 Square Feet
- Dimensions: 9X7
Game room
- Features: Flooring (Wood Laminate)
- Level: Basement
- Area: 266 Square Feet
- Dimensions: 19X14
Kitchen
- Features: Kitchen (Eating Area-Table Space, Island, Pantry-Closet, Granite Counters), Flooring (Hardwood)
- Level: Main
- Area: 150 Square Feet
- Dimensions: 10X15
Laundry
- Level: Second
- Area: 110 Square Feet
- Dimensions: 10X11
Living room
- Features: Flooring (Hardwood)
- Level: Main
- Area: 195 Square Feet
- Dimensions: 15X13
Office
- Features: Flooring (Hardwood)
- Level: Main
- Area: 132 Square Feet
- Dimensions: 12X11
Recreation room
- Features: Flooring (Wood Laminate)
- Level: Basement
- Area: 195 Square Feet
- Dimensions: 15X13
Storage
- Level: Basement
- Area: 161 Square Feet
- Dimensions: 23X7
Other
- Level: Basement
- Area: 165 Square Feet
- Dimensions: 11X15
Heating
- Natural Gas, Forced Air, Zoned
Cooling
- Central Air, Zoned
Appliances
- Included: Range, Microwave, Dishwasher, Refrigerator, Washer, Dryer, Disposal, Wine Refrigerator
- Laundry: Upper Level
Features
- Cathedral Ceiling(s), Built-in Features, Walk-In Closet(s), Bookcases, Open Floorplan, Special Millwork, Granite Counters, Separate Dining Room, Pantry, Replacement Windows
- Flooring: Hardwood, Carpet, Wood
- Windows: Replacement Windows, Skylight(s), Window Treatments, Drapes
- Basement: Finished,Egress Window,Rec/Family Area,Storage Space,Full
- Number of fireplaces: 2
- Fireplace features: Gas Log, Gas Starter, Living Room, Basement
Interior area
- Total structure area: 4,588
- Total interior livable area: 3,088 sqft
Property
Parking
- Total spaces: 2
- Parking features: Concrete, Garage Door Opener, Garage, On Site, Garage Owned, Attached
- Attached garage spaces: 2
- Has uncovered spaces: Yes
Accessibility
- Accessibility features: No Disability Access
Features
- Stories: 2
- Patio & porch: Deck, Screened
Lot
- Dimensions: 85X146X95X164
Details
- Additional structures: Gazebo
- Parcel number: 22284110420000
- Special conditions: None
Construction
Type & style
- Home type: SingleFamily
- Property subtype: Single Family Residence
Materials
- Brick, Frame, Stucco, Stone
- Roof: Asphalt
Condition
- New construction: No
- Year built: 1999
Utilities & green energy
- Electric: 200+ Amp Service
- Sewer: Public Sewer
- Water: Lake Michigan
Community & neighborhood
Community
- Community features: Park, Tennis Court(s), Lake, Curbs, Sidewalks
Location
- Region: Lemont
Other
Other facts
- Listing terms: Conventional
- Ownership: Fee Simple
Price history
| Date | Event | Price |
|---|---|---|
| 6/13/2025 | Sold | $750,000+3.4%$243/sqft |
Source: | ||
| 6/3/2025 | Pending sale | $725,000$235/sqft |
Source: | ||
| 5/19/2025 | Contingent | $725,000$235/sqft |
Source: | ||
| 5/15/2025 | Listed for sale | $725,000$235/sqft |
Source: | ||
| 5/10/2025 | Listing removed | $725,000$235/sqft |
Source: | ||
Public tax history
| Year | Property taxes | Tax assessment |
|---|---|---|
| 2023 | $10,120 +19.8% | $52,009 +36.1% |
| 2022 | $8,450 -6.8% | $38,226 -8.7% |
| 2021 | $9,067 -1.6% | $41,857 |
Find assessor info on the county website
Neighborhood: 60439
Nearby schools
GreatSchools rating
- 9/10River Valley SchoolGrades: 2-3Distance: 0.9 mi
- 10/10Old Quarry Middle SchoolGrades: 6-8Distance: 1.8 mi
- 10/10Lemont Twp High SchoolGrades: 9-12Distance: 1.4 mi
Schools provided by the listing agent
- Elementary: Oakwood Elementary School
- Middle: Old Quarry Middle School
- High: Lemont Twp High School
- District: 113A
Source: MRED as distributed by MLS GRID. This data may not be complete. We recommend contacting the local school district to confirm school assignments for this home.

Get pre-qualified for a loan
At Zillow Home Loans, we can pre-qualify you in as little as 5 minutes with no impact to your credit score.An equal housing lender. NMLS #10287.
Sell for more on Zillow
Get a free Zillow Showcase℠ listing and you could sell for .
$784,800
2% more+ $15,696
With Zillow Showcase(estimated)
$800,496

