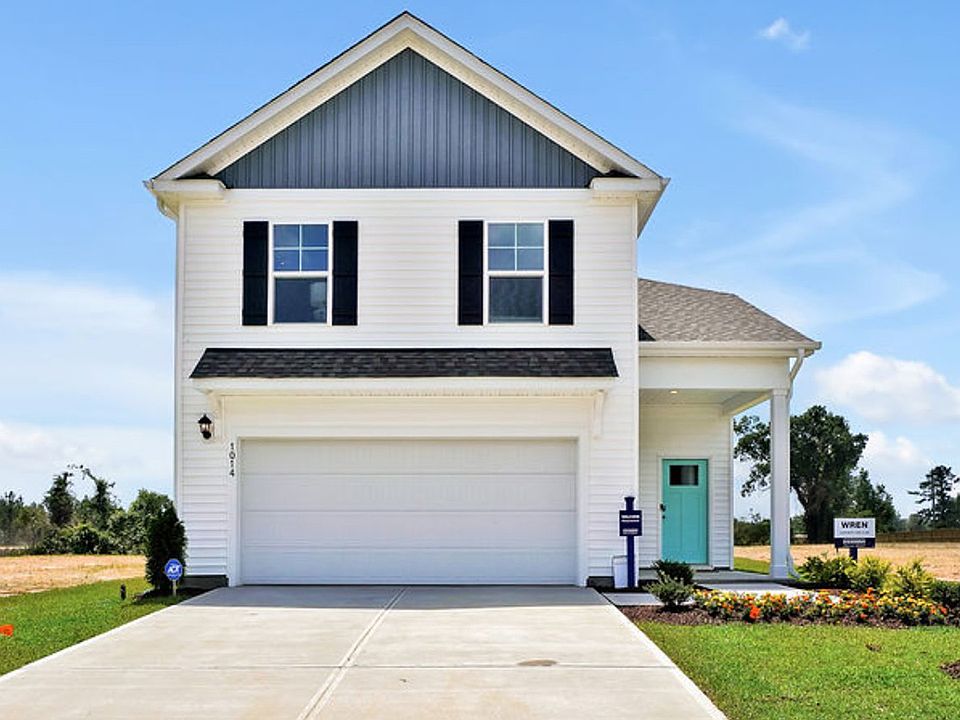Welcome to Saltgrass Landing! Say hello to your new home sweet home- just 15 minutes from the sandy shores of Oak Island, charming Southport, and lively Downtown Wilmington! Nestled in our beautiful new community in Winnabow, this spacious Hayden floorplan offers 2,511 square feet of stylish, functional living. With 5 bedrooms, 3 full bathrooms, and a 2-car garage, there's room for everyone- and then some! Downstairs features a guest bedroom with a full bath, plus a flex room perfect for an office, playroom, or cozy sitting nook. Upstairs, enjoy a roomy loft, the laundry room, and a huge Primary Suite for your own personal retreat.
Love entertaining? The open concept kitchen with granite countertops, stainless steel appliances, and electric range flows effortlessly into the living and dining spaces, making it perfect for game nights, dinner parties, or relaxing weekends at home.
If you're looking for a home with modern flair, versatile spaces, and great energy, this Hayden is calling your name. And as an added bonus...your home comes equipped with a full Smart Home Technology package! Control your lights, thermostat, and more- all at your fingertips. The keys to your new home are waiting for you in Saltgrass Landing!
Pending
$353,990
1204 Pogy Ln Se Lot 52, Winnabow, NC 28479
5beds
2,511sqft
Single Family Residence
Built in 2025
8,712 Square Feet Lot
$353,900 Zestimate®
$141/sqft
$57/mo HOA
- 185 days
- on Zillow |
- 124 |
- 11 |
Zillow last checked: 7 hours ago
Listing updated: July 21, 2025 at 03:00pm
Listed by:
Team D.R. Horton 910-742-7946,
D.R. Horton, Inc
Source: Hive MLS,MLS#: 100509239
Travel times
Schedule tour
Select your preferred tour type — either in-person or real-time video tour — then discuss available options with the builder representative you're connected with.
Facts & features
Interior
Bedrooms & bathrooms
- Bedrooms: 5
- Bathrooms: 3
- Full bathrooms: 3
Primary bedroom
- Level: Second
- Area: 261.6
- Dimensions: 20.00 x 13.08
Bedroom 2
- Level: First
- Area: 124.52
- Dimensions: 10.67 x 11.67
Bedroom 3
- Level: Second
- Area: 140.72
- Dimensions: 11.33 x 12.42
Bedroom 4
- Level: Second
- Area: 129.25
- Dimensions: 11.75 x 11.00
Bedroom 5
- Level: Second
- Area: 129.25
- Dimensions: 11.75 x 11.00
Dining room
- Level: First
- Area: 114.21
- Dimensions: 10.08 x 11.33
Kitchen
- Level: First
- Area: 153.86
- Dimensions: 13.58 x 11.33
Living room
- Level: Second
- Area: 169.62
- Dimensions: 15.42 x 11.00
Living room
- Level: First
- Area: 232.53
- Dimensions: 15.42 x 15.08
Heating
- Electric, Heat Pump
Cooling
- Central Air
Appliances
- Included: Disposal, Dishwasher
Features
- Solid Surface, Kitchen Island, Pantry, Walk-in Shower
- Flooring: Vinyl
- Basement: None
- Has fireplace: No
- Fireplace features: None
Interior area
- Total structure area: 2,511
- Total interior livable area: 2,511 sqft
Property
Parking
- Total spaces: 4
- Parking features: Attached, Concrete, Off Street, Paved
- Has attached garage: Yes
- Uncovered spaces: 4
Accessibility
- Accessibility features: None
Features
- Levels: Two
- Stories: 2
- Patio & porch: Patio
- Pool features: None
- Fencing: None
Lot
- Size: 8,712 Square Feet
- Dimensions: 55 x 125 x 75 x 125
- Features: Wooded
Details
- Parcel number: 098ga052
- Zoning: RR
Construction
Type & style
- Home type: SingleFamily
- Property subtype: Single Family Residence
Materials
- Vinyl Siding, Wood Frame
- Foundation: Slab
- Roof: Shingle
Condition
- New construction: Yes
- Year built: 2025
Details
- Builder name: D.R. Horton
- Warranty included: Yes
Utilities & green energy
- Sewer: Municipal Sewer
- Water: Public
Green energy
- Energy efficient items: Lighting
Community & HOA
Community
- Security: Smoke Detector(s)
- Subdivision: Saltgrass Landing
HOA
- Has HOA: Yes
- Amenities included: Maint - Comm Areas, Maint - Roads, Management, Park, Street Lights
- HOA fee: $684 annually
- HOA name: First Service Residential
- HOA phone: 919-375-7592
Location
- Region: Winnabow
Financial & listing details
- Price per square foot: $141/sqft
- Date on market: 6/13/2025
- Listing terms: Cash,Conventional,FHA,USDA Loan,VA Loan
- Road surface type: Paved
About the community
View community detailsSource: DR Horton

