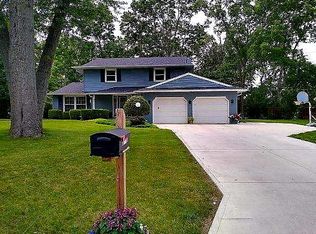Sold for $196,000 on 01/13/25
$196,000
1204 Powell View Dr, Defiance, OH 43512
3beds
1,414sqft
Single Family Residence
Built in 1974
0.28 Acres Lot
$233,200 Zestimate®
$139/sqft
$1,558 Estimated rent
Home value
$233,200
$217,000 - $252,000
$1,558/mo
Zestimate® history
Loading...
Owner options
Explore your selling options
What's special
Here is another opportunity to own a home on the river! This brick three bedroom, two bath home features a spacious living room, kitchen with tons of Grabill cabinets and a pantry, separate laundry room, a recently updated bathroom with curbless shower and grab bars, solid wood floors in the bedrooms, a three season room that provides views of the river and has a deck off to the side. With a little clearing of the trees you could install steps down to the river to go canoeing or kayaking.
Zillow last checked: 8 hours ago
Listing updated: October 14, 2025 at 12:28am
Listed by:
Anne M Reinhart 419-399-4066,
Gorrell Bros.,
Don F Gorrell 419-399-7699,
Gorrell Bros.
Bought with:
Scott M Williams, 2009003231
Realty Five of Defiance
Source: NORIS,MLS#: 6120396
Facts & features
Interior
Bedrooms & bathrooms
- Bedrooms: 3
- Bathrooms: 2
- Full bathrooms: 2
Bedroom 2
- Level: Main
- Dimensions: 14 x 11
Bedroom 3
- Level: Main
- Dimensions: 10 x 13
Bedroom 4
- Level: Main
- Dimensions: 12 x 9
Dining room
- Features: Ceiling Fan(s)
- Level: Main
- Dimensions: 14 x 14
Kitchen
- Features: Ceiling Fan(s)
- Level: Main
- Dimensions: 12 x 13
Living room
- Level: Main
- Dimensions: 21 x 13
Sun room
- Features: Ceiling Fan(s)
- Level: Main
- Dimensions: 13 x 16
Heating
- Electric, Radiant
Cooling
- Central Air
Appliances
- Included: Water Heater, Electric Range Connection
- Laundry: Main Level
Features
- Ceiling Fan(s), Pantry
- Flooring: Carpet, Wood, Laminate
- Has fireplace: No
Interior area
- Total structure area: 1,414
- Total interior livable area: 1,414 sqft
Property
Parking
- Total spaces: 1
- Parking features: Concrete, Attached Garage, Driveway
- Garage spaces: 1
- Has uncovered spaces: Yes
Features
- Patio & porch: Patio, Deck
- Waterfront features: River Front
Lot
- Size: 0.28 Acres
- Dimensions: 0.2755
Details
- Additional structures: Shed(s)
- Parcel number: B014166001300
Construction
Type & style
- Home type: SingleFamily
- Property subtype: Single Family Residence
Materials
- Brick, Wood Siding
- Foundation: Crawl Space
- Roof: Shingle
Condition
- Year built: 1974
Utilities & green energy
- Electric: Circuit Breakers
- Sewer: Sanitary Sewer
- Water: Public
Community & neighborhood
Location
- Region: Defiance
- Subdivision: None
Other
Other facts
- Listing terms: Cash,Conventional
- Road surface type: Paved
Price history
| Date | Event | Price |
|---|---|---|
| 1/13/2025 | Sold | $196,000-2%$139/sqft |
Source: NORIS #6120396 | ||
| 1/8/2025 | Pending sale | $199,900$141/sqft |
Source: NORIS #6120396 | ||
| 12/9/2024 | Contingent | $199,900$141/sqft |
Source: NORIS #6120396 | ||
| 11/30/2024 | Listed for sale | $199,900$141/sqft |
Source: NORIS #6120396 | ||
| 11/14/2024 | Contingent | $199,900$141/sqft |
Source: NORIS #6120396 | ||
Public tax history
| Year | Property taxes | Tax assessment |
|---|---|---|
| 2024 | $1,407 -1.9% | $47,280 |
| 2023 | $1,435 +18.4% | $47,280 +25.4% |
| 2022 | $1,212 -0.3% | $37,690 |
Find assessor info on the county website
Neighborhood: 43512
Nearby schools
GreatSchools rating
- 4/10Defiance Elementary SchoolGrades: K-5Distance: 0.8 mi
- 5/10Defiance Middle SchoolGrades: 6-8Distance: 0.5 mi
- 6/10Defiance High SchoolGrades: 9-12Distance: 0.5 mi
Schools provided by the listing agent
- Elementary: Defiance
- High: Defiance
Source: NORIS. This data may not be complete. We recommend contacting the local school district to confirm school assignments for this home.

Get pre-qualified for a loan
At Zillow Home Loans, we can pre-qualify you in as little as 5 minutes with no impact to your credit score.An equal housing lender. NMLS #10287.
