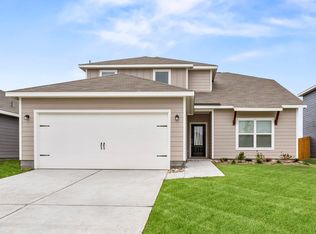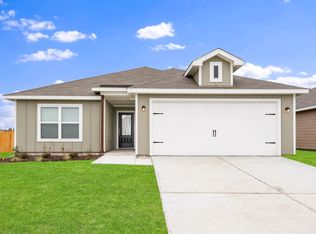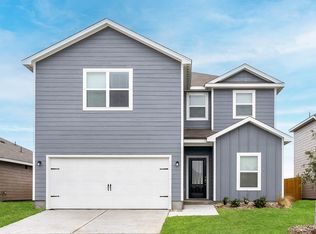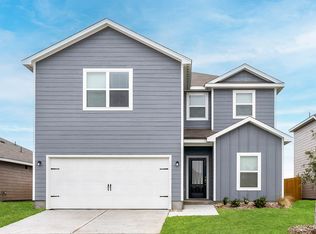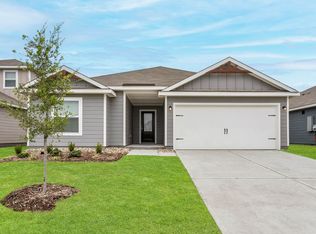1204 Reed St, Greenville, TX 75401
What's special
- 31 days |
- 29 |
- 1 |
Zillow last checked: 8 hours ago
Listing updated: February 06, 2026 at 01:24pm
Mona Hill 0226524 281-362-8998,
LGI Homes
Travel times
Schedule tour
Select your preferred tour type — either in-person or real-time video tour — then discuss available options with the builder representative you're connected with.
Facts & features
Interior
Bedrooms & bathrooms
- Bedrooms: 5
- Bathrooms: 3
- Full bathrooms: 2
- 1/2 bathrooms: 1
Primary bedroom
- Level: First
- Dimensions: 12 x 16
Bedroom
- Features: Walk-In Closet(s)
- Level: Second
- Dimensions: 10 x 19
Bedroom
- Features: Walk-In Closet(s)
- Level: Second
- Dimensions: 10 x 15
Bedroom
- Features: Walk-In Closet(s)
- Level: Second
- Dimensions: 13 x 14
Bedroom
- Features: Walk-In Closet(s)
- Level: Second
- Dimensions: 12 x 14
Primary bathroom
- Features: Granite Counters
- Level: First
- Dimensions: 8 x 7
Dining room
- Level: First
- Dimensions: 14 x 11
Other
- Features: Granite Counters
- Level: Second
- Dimensions: 6 x 15
Game room
- Level: Second
- Dimensions: 19 x 19
Half bath
- Features: Granite Counters
- Level: First
- Dimensions: 6 x 6
Kitchen
- Features: Breakfast Bar, Built-in Features, Granite Counters, Pantry
- Level: First
- Dimensions: 14 x 10
Living room
- Level: First
- Dimensions: 12 x 17
Utility room
- Level: Second
- Dimensions: 7 x 6
Heating
- Central
Cooling
- Central Air
Appliances
- Included: Dishwasher, Electric Cooktop, Microwave, Refrigerator
Features
- High Speed Internet
- Flooring: Carpet, Luxury Vinyl Plank
- Has basement: No
- Has fireplace: No
Interior area
- Total interior livable area: 2,505 sqft
Video & virtual tour
Property
Parking
- Total spaces: 2
- Parking features: Garage, Garage Door Opener
- Attached garage spaces: 2
Accessibility
- Accessibility features: ADA Compliant
Features
- Levels: Two
- Stories: 2
- Patio & porch: Covered
- Pool features: None
Lot
- Size: 9,239.08 Square Feet
Details
- Parcel number: 0
Construction
Type & style
- Home type: SingleFamily
- Architectural style: Detached
- Property subtype: Single Family Residence
Materials
- Foundation: Slab
- Roof: Composition
Condition
- New construction: Yes
- Year built: 2025
Details
- Builder name: LGI Homes
Utilities & green energy
- Sewer: Public Sewer
- Water: Public
- Utilities for property: Sewer Available, Water Available
Community & HOA
Community
- Features: Sidewalks
- Subdivision: Delano Estates
HOA
- Has HOA: Yes
- Services included: Maintenance Grounds
- HOA fee: $300 annually
- HOA name: Legacy Southwest Property Management
- HOA phone: 214-705-1615
Location
- Region: Greenville
Financial & listing details
- Price per square foot: $134/sqft
- Date on market: 1/9/2026
- Cumulative days on market: 136 days
- Listing terms: Cash,Conventional,FHA,VA Loan
About the community
Brand-New Homes in Greenville!
Call today and see where you could be living tomorrow! LGI Homes at Delano Estates offers a variety of 3, 4 and 5-bedroom homes with incredible upgrades included. Call now to tour!Source: LGI Homes
20 homes in this community
Available homes
| Listing | Price | Bed / bath | Status |
|---|---|---|---|
Current home: 1204 Reed St | $336,900 | 5 bed / 3 bath | Available |
| 1206 Reed St | $269,900 | 3 bed / 2 bath | Available |
| 1212 Reed St | $269,900 | 3 bed / 2 bath | Available |
| 4703 Fillmore Dr | $269,900 | 3 bed / 2 bath | Available |
| 4705 Fillmore Dr | $279,900 | 3 bed / 2 bath | Available |
| 4708 Fillmore Dr | $279,900 | 3 bed / 2 bath | Available |
| 4806 Fillmore Dr | $279,900 | 3 bed / 2 bath | Available |
| 4709 Fillmore Dr | $284,900 | 4 bed / 2 bath | Available |
| 4704 Fillmore Dr | $295,900 | 3 bed / 2 bath | Available |
| 4802 Fillmore Dr | $295,900 | 3 bed / 2 bath | Available |
| 4908 Fillmore Dr | $295,900 | 3 bed / 2 bath | Available |
| 1208 Reed St | $298,900 | 3 bed / 3 bath | Available |
| 4910 Fillmore Dr | $304,900 | 4 bed / 2 bath | Available |
| 4810 Fillmore Dr | $319,900 | 4 bed / 3 bath | Available |
| 4710 Fillmore Dr | $336,900 | 5 bed / 3 bath | Available |
| 4809 Fillmore Dr | $259,900 | 3 bed / 2 bath | Pending |
| 4804 Fillmore Dr | $269,900 | 3 bed / 2 bath | Pending |
| 4906 Fillmore Dr | $279,900 | 3 bed / 2 bath | Pending |
| 1202 Reed St | $328,900 | 4 bed / 3 bath | Pending |
| 4904 Fillmore Dr | $332,900 | 5 bed / 3 bath | Pending |
Source: LGI Homes
Community ratings & reviews
- Quality
- 4.5
- Experience
- 5
- Value
- 5
- Responsiveness
- 5
- Confidence
- 5
- Care
- 5
- Jon R.Verified Buyer
They make getting into your new home an enjoyable experience.
- Mario Z.Verified Buyer
Am happy q
Contact builder

By pressing Contact builder, you agree that Zillow Group and other real estate professionals may call/text you about your inquiry, which may involve use of automated means and prerecorded/artificial voices and applies even if you are registered on a national or state Do Not Call list. You don't need to consent as a condition of buying any property, goods, or services. Message/data rates may apply. You also agree to our Terms of Use.
Learn how to advertise your homesEstimated market value
$335,400
$319,000 - $352,000
$2,451/mo
Price history
| Date | Event | Price |
|---|---|---|
| 2/6/2026 | Price change | $336,900-1.7%$134/sqft |
Source: NTREIS #21149833 Report a problem | ||
| 1/9/2026 | Listed for sale | $342,900$137/sqft |
Source: NTREIS #21149833 Report a problem | ||
| 12/21/2025 | Listing removed | $342,900$137/sqft |
Source: NTREIS #21112183 Report a problem | ||
| 11/13/2025 | Listed for sale | $342,900$137/sqft |
Source: NTREIS #21112183 Report a problem | ||
| 11/11/2025 | Listing removed | $342,900$137/sqft |
Source: NTREIS #21084024 Report a problem | ||
Public tax history
Brand-New Homes in Greenville!
Call today and see where you could be living tomorrow! LGI Homes at Delano Estates offers a variety of 3, 4 and 5-bedroom homes with incredible upgrades included. Call now to tour!Source: LGI HomesMonthly payment
Neighborhood: 75401
Nearby schools
GreatSchools rating
- 2/10Carver Elementary SchoolGrades: K-5Distance: 0.6 mi
- 2/10Greenville Middle SchoolGrades: 7-8Distance: 1.5 mi
- 3/10Greenville High SchoolGrades: 9-12Distance: 3.2 mi
Schools provided by the builder
- Elementary: Carver Elementary School
- Middle: Greenville Middle School
- High: Greenville High School
- District: Greenville ISD
Source: LGI Homes. This data may not be complete. We recommend contacting the local school district to confirm school assignments for this home.
