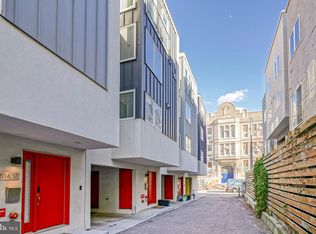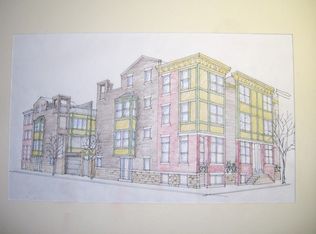Sold for $790,000 on 08/15/25
$790,000
1204 S 12th St #'O', Philadelphia, PA 19147
4beds
2,614sqft
Townhouse
Built in 2013
1,245 Square Feet Lot
$796,300 Zestimate®
$302/sqft
$4,259 Estimated rent
Home value
$796,300
$741,000 - $860,000
$4,259/mo
Zestimate® history
Loading...
Owner options
Explore your selling options
What's special
Zillow last checked: 8 hours ago
Listing updated: August 17, 2025 at 07:02am
Listed by:
Martin Millner 215-519-1399,
Real of Pennsylvania
Bought with:
Rosie Dillon, RS344037
Elfant Wissahickon-Rittenhouse Square
Karrie Gavin, RS317681
Elfant Wissahickon-Rittenhouse Square
Source: Bright MLS,MLS#: PAPH2490484
Facts & features
Interior
Bedrooms & bathrooms
- Bedrooms: 4
- Bathrooms: 4
- Full bathrooms: 3
- 1/2 bathrooms: 1
- Main level bathrooms: 1
Living room
- Features: Flooring - HardWood
- Level: Main
- Area: 220 Square Feet
- Dimensions: 20 x 11
Recreation room
- Level: Lower
- Area: 736 Square Feet
- Dimensions: 32 x 23
Heating
- Forced Air, Zoned, Natural Gas
Cooling
- Central Air, Electric
Appliances
- Included: Built-In Range, Dishwasher, Disposal, Dryer, Oven/Range - Gas, Range Hood, Refrigerator, Stainless Steel Appliance(s), Washer, Water Heater, Gas Water Heater
Features
- Breakfast Area, Dining Area, Open Floorplan, Eat-in Kitchen, Kitchen Island, Recessed Lighting, Upgraded Countertops
- Flooring: Ceramic Tile, Hardwood, Wood
- Basement: Finished
- Has fireplace: No
Interior area
- Total structure area: 2,614
- Total interior livable area: 2,614 sqft
- Finished area above ground: 2,614
- Finished area below ground: 0
Property
Parking
- Total spaces: 2
- Parking features: Lighted, Private, Attached Carport
- Carport spaces: 2
Accessibility
- Accessibility features: None
Features
- Levels: Four
- Stories: 4
- Patio & porch: Roof Deck
- Exterior features: Storage
- Pool features: None
- Has view: Yes
- View description: Panoramic
Lot
- Size: 1,245 sqft
- Dimensions: 23.00 x 55.00
Details
- Additional structures: Above Grade, Below Grade
- Parcel number: 021596320
- Zoning: ICMX
- Special conditions: Standard
Construction
Type & style
- Home type: Townhouse
- Architectural style: Contemporary
- Property subtype: Townhouse
Materials
- Masonry
- Foundation: Block, Concrete Perimeter
Condition
- Excellent
- New construction: No
- Year built: 2013
Utilities & green energy
- Electric: 200+ Amp Service, Circuit Breakers
- Sewer: Public Sewer
- Water: Public
Community & neighborhood
Security
- Security features: Fire Sprinkler System
Location
- Region: Philadelphia
- Subdivision: Passyunk Square
- Municipality: PHILADELPHIA
HOA & financial
HOA
- Has HOA: Yes
- Services included: Common Area Maintenance, Road Maintenance
- Association name: LATONA COURT
Other
Other facts
- Listing agreement: Exclusive Right To Sell
- Ownership: Fee Simple
Price history
| Date | Event | Price |
|---|---|---|
| 8/15/2025 | Sold | $790,000+0.6%$302/sqft |
Source: | ||
| 6/13/2025 | Contingent | $785,000$300/sqft |
Source: | ||
| 6/6/2025 | Listed for sale | $785,000+14.6%$300/sqft |
Source: | ||
| 5/17/2019 | Listing removed | $685,000$262/sqft |
Source: Long & Foster-Philadelphia #PAPH729274 | ||
| 3/31/2019 | Pending sale | $685,000$262/sqft |
Source: Long & Foster-Philadelphia #PAPH729274 | ||
Public tax history
Tax history is unavailable.
Neighborhood: Passyunk Square
Nearby schools
GreatSchools rating
- 6/10Fanny Jackson Coppin SchoolGrades: PK-8Distance: 0 mi
- 3/10Furness Horace High SchoolGrades: 9-12Distance: 1 mi
Schools provided by the listing agent
- District: Philadelphia City
Source: Bright MLS. This data may not be complete. We recommend contacting the local school district to confirm school assignments for this home.

Get pre-qualified for a loan
At Zillow Home Loans, we can pre-qualify you in as little as 5 minutes with no impact to your credit score.An equal housing lender. NMLS #10287.
Sell for more on Zillow
Get a free Zillow Showcase℠ listing and you could sell for .
$796,300
2% more+ $15,926
With Zillow Showcase(estimated)
$812,226
