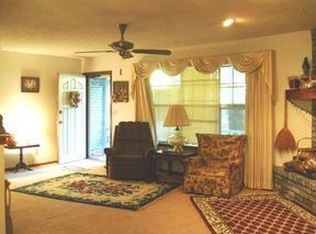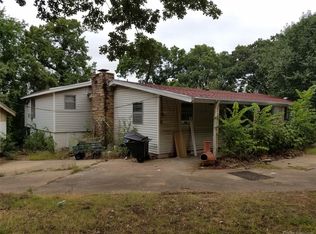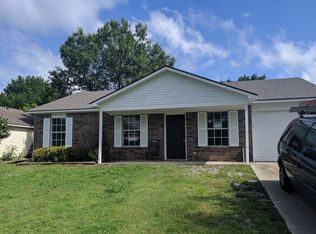Sold for $195,000
$195,000
1204 S Reavis Rd, Claremore, OK 74017
3beds
1,285sqft
Single Family Residence
Built in 1976
7,405.2 Square Feet Lot
$-- Zestimate®
$152/sqft
$-- Estimated rent
Home value
Not available
Estimated sales range
Not available
Not available
Zestimate® history
Loading...
Owner options
Explore your selling options
What's special
Beautifully updated and move in ready home with pool! Windows, flooring, fixtures, tech upgrades - every inch of this home has been updated & wonderfully maintained. Granite kitchen, newer kitchen cabinets, panty, window above kitchen sink overlooking the backyard. Refrigerator is included! Three spacious bedrooms - no carpet! Master bath has a gorgeous walk in shower, hall full bath updated as well with granite counter tops. Huge corner lot yard with above ground pool and shed. Roof is 3 years old. This home is so charming, it wont last long!
Zillow last checked: 8 hours ago
Listing updated: July 19, 2024 at 08:09am
Listed by:
Ashley Kadlec 918-592-8948,
Epique Realty
Bought with:
Non MLS Associate
Non MLS Office
Source: MLS Technology, Inc.,MLS#: 2418230 Originating MLS: MLS Technology
Originating MLS: MLS Technology
Facts & features
Interior
Bedrooms & bathrooms
- Bedrooms: 3
- Bathrooms: 2
- Full bathrooms: 2
Primary bedroom
- Description: Master Bedroom,
- Level: First
Bedroom
- Description: Bedroom,No Bath
- Level: First
Bedroom
- Description: Bedroom,No Bath
- Level: First
Primary bathroom
- Description: Master Bath,Full Bath,Shower Only,Vent
- Level: First
Bathroom
- Description: Hall Bath,Bathtub,Full Bath
- Level: First
Den
- Description: Den/Family Room,
- Level: First
Kitchen
- Description: Kitchen,Breakfast Nook,Pantry
- Level: First
Utility room
- Description: Utility Room,Garage
- Level: First
Heating
- Central, Gas
Cooling
- Central Air
Appliances
- Included: Dishwasher, Gas Water Heater, Oven, Range, Refrigerator, Stove, Electric Range
- Laundry: Electric Dryer Hookup
Features
- Granite Counters, Other, Stone Counters, Ceiling Fan(s), Programmable Thermostat
- Flooring: Laminate
- Windows: Vinyl, Insulated Windows
- Basement: None
- Has fireplace: No
Interior area
- Total structure area: 1,285
- Total interior livable area: 1,285 sqft
Property
Parking
- Total spaces: 2
- Parking features: Attached, Garage, Other
- Attached garage spaces: 2
Accessibility
- Accessibility features: Accessible Doors
Features
- Levels: One
- Stories: 1
- Patio & porch: Covered, Patio, Porch
- Exterior features: Rain Gutters
- Pool features: Above Ground, Other
- Fencing: Chain Link,Full
Lot
- Size: 7,405 sqft
- Features: Corner Lot, Mature Trees
Details
- Additional structures: Shed(s)
- Parcel number: 660016140
Construction
Type & style
- Home type: SingleFamily
- Architectural style: Ranch
- Property subtype: Single Family Residence
Materials
- Brick, Other, Wood Frame
- Foundation: Slab
- Roof: Asphalt,Fiberglass
Condition
- Year built: 1976
Utilities & green energy
- Sewer: Public Sewer
- Water: Public
- Utilities for property: Electricity Available, Natural Gas Available, Other, Water Available
Green energy
- Energy efficient items: Windows
Community & neighborhood
Security
- Security features: No Safety Shelter, Smoke Detector(s)
Community
- Community features: Gutter(s), Sidewalks
Location
- Region: Claremore
- Subdivision: Walnut Park I
Other
Other facts
- Listing terms: Conventional,FHA,Other,VA Loan
Price history
| Date | Event | Price |
|---|---|---|
| 7/12/2024 | Sold | $195,000-11%$152/sqft |
Source: | ||
| 6/9/2024 | Pending sale | $219,000$170/sqft |
Source: | ||
| 5/23/2024 | Listed for sale | $219,000+10.1%$170/sqft |
Source: | ||
| 12/29/2023 | Sold | $199,000-0.5%$155/sqft |
Source: | ||
| 10/24/2023 | Sold | $200,000+0.1%$156/sqft |
Source: Public Record Report a problem | ||
Public tax history
Tax history is unavailable.
Neighborhood: 74017
Nearby schools
GreatSchools rating
- 5/10Claremont Elementary SchoolGrades: PK-5Distance: 1.6 mi
- 4/10Will Rogers Junior High SchoolGrades: 6-8Distance: 2.4 mi
- 7/10Claremore High SchoolGrades: 9-12Distance: 2.5 mi
Schools provided by the listing agent
- Elementary: Claremont
- High: Claremore
- District: Claremore - Sch Dist (20)
Source: MLS Technology, Inc.. This data may not be complete. We recommend contacting the local school district to confirm school assignments for this home.

Get pre-qualified for a loan
At Zillow Home Loans, we can pre-qualify you in as little as 5 minutes with no impact to your credit score.An equal housing lender. NMLS #10287.


