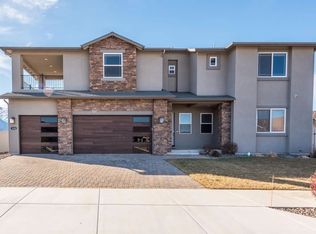Welcome to this stunning former model home in beautiful Gardnerville, NV. Never lived in, this home offers three spacious bedrooms, two full bathrooms, and an office with built-in shelvingideal for remote work or creative space. Enjoy upgraded fixtures throughout and a three-car garage with plenty of room for vehicles or storage. The expansive backyard features views of the Sierra Nevada, and a pergola, perfect for relaxing or entertaining. Landscaping service is included, and tenants are required to carry liability insurance. Dogs upon approval max of 1. No smoking or vaping allowed. One time $150 lease fee. $20 month resident benefit fee.
Amenities: 3 car garage, Former model home, 3 bed 2 bath + office with built in shelving, Upgraded fixtures throughout, huge backyard with views of the Sierras
House for rent
$3,200/mo
1204 Spur Way, Gardnerville, NV 89410
3beds
2,080sqft
Price may not include required fees and charges.
Single family residence
Available now
Dogs OK
Central air, ceiling fan
In unit laundry
Attached garage parking
Forced air, fireplace
What's special
Three-car garageOffice with built-in shelvingExpansive backyardThree spacious bedroomsUpgraded fixtures
- 15 days
- on Zillow |
- -- |
- -- |
Travel times
Add up to $600/yr to your down payment
Consider a first-time homebuyer savings account designed to grow your down payment with up to a 6% match & 4.15% APY.
Facts & features
Interior
Bedrooms & bathrooms
- Bedrooms: 3
- Bathrooms: 2
- Full bathrooms: 2
Heating
- Forced Air, Fireplace
Cooling
- Central Air, Ceiling Fan
Appliances
- Included: Dishwasher, Dryer, Range Oven, Refrigerator, Washer
- Laundry: In Unit
Features
- Ceiling Fan(s)
- Flooring: Carpet
- Has fireplace: Yes
Interior area
- Total interior livable area: 2,080 sqft
Property
Parking
- Parking features: Attached
- Has attached garage: Yes
- Details: Contact manager
Features
- Exterior features: Heating system: ForcedAir
- Fencing: Fenced Yard
Details
- Parcel number: 132033110007
Construction
Type & style
- Home type: SingleFamily
- Property subtype: Single Family Residence
Community & HOA
Location
- Region: Gardnerville
Financial & listing details
- Lease term: 1 Year
Price history
| Date | Event | Price |
|---|---|---|
| 8/9/2025 | Price change | $3,200-3%$2/sqft |
Source: Zillow Rentals | ||
| 8/4/2025 | Listed for rent | $3,300$2/sqft |
Source: Zillow Rentals | ||
| 7/30/2025 | Sold | $792,000-1%$381/sqft |
Source: | ||
| 7/1/2025 | Contingent | $799,809$385/sqft |
Source: | ||
| 6/21/2025 | Price change | $799,809-7%$385/sqft |
Source: | ||
![[object Object]](https://photos.zillowstatic.com/fp/494a639b790e119d2dd9a317c213b50c-p_i.jpg)
