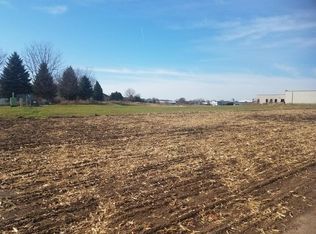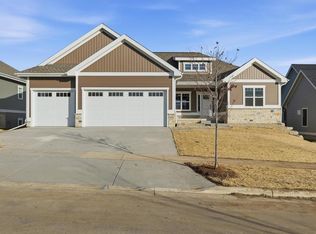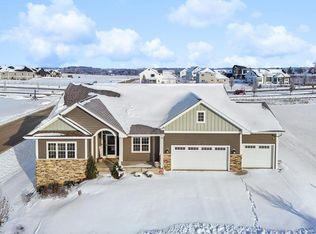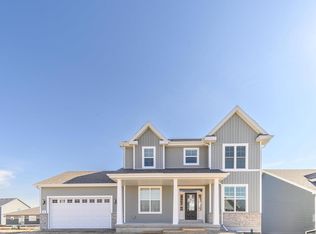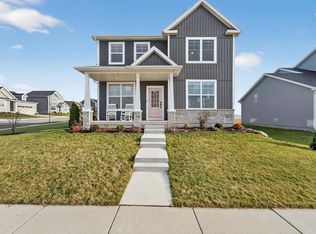Ready to move in! Beautiful new construction home featuring a spacious and inviting great room with a cozy fireplace, and an open concept kitchen with a stunning island, large walk-in pantry, and included appliances. The adjacent large dinette off the kitchen leads to a relaxing screened porch and large deck, great for entertaining guests. The mud room off the garage offers great organization. Office/Den on the Main Floor. The second floor boasts 3 bedrooms, a private master bath suite with a huge walk-in closet, beautiful & large tiled shower, double vanity, plus a convenient 2nd floor laundry that connects through the master bedrooms closet seemlessly. The large 3-car garage provides ample space for all your needs.
Pending
$799,900
1204 Thistle Dew Lane, Waunakee, WI 53597
3beds
2,140sqft
Est.:
Single Family Residence
Built in 2025
0.26 Acres Lot
$791,400 Zestimate®
$374/sqft
$-- HOA
What's special
Stunning islandOpen concept kitchenLarge walk-in pantryLarge dinetteCozy fireplaceLarge deckRelaxing screened porch
- 248 days |
- 40 |
- 1 |
Zillow last checked: 8 hours ago
Listing updated: September 11, 2025 at 08:27pm
Listed by:
Jeanette Acker jeanette@premierbuildersinc.com,
RE/MAX Preferred
Source: WIREX MLS,MLS#: 1997081 Originating MLS: South Central Wisconsin MLS
Originating MLS: South Central Wisconsin MLS
Facts & features
Interior
Bedrooms & bathrooms
- Bedrooms: 3
- Bathrooms: 3
- Full bathrooms: 2
- 1/2 bathrooms: 1
Rooms
- Room types: Great Room
Primary bedroom
- Level: Upper
- Area: 210
- Dimensions: 15 x 14
Bedroom 2
- Level: Upper
- Area: 132
- Dimensions: 12 x 11
Bedroom 3
- Level: Upper
- Area: 121
- Dimensions: 11 x 11
Bathroom
- Features: Stubbed For Bathroom on Lower, Master Bedroom Bath: Full, Master Bedroom Bath, Master Bedroom Bath: Walk-In Shower
Kitchen
- Level: Main
- Area: 286
- Dimensions: 22 x 13
Living room
- Level: Main
- Area: 270
- Dimensions: 18 x 15
Office
- Level: Main
- Area: 132
- Dimensions: 11 x 12
Heating
- Natural Gas, Forced Air
Cooling
- Central Air
Appliances
- Included: Range/Oven, Refrigerator, Dishwasher, Microwave, Disposal, Water Softener
Features
- Walk-In Closet(s), Pantry, Kitchen Island
- Flooring: Wood or Sim.Wood Floors
- Basement: Full,Walk-Out Access,Sump Pump,8'+ Ceiling
Interior area
- Total structure area: 2,140
- Total interior livable area: 2,140 sqft
- Finished area above ground: 2,140
- Finished area below ground: 0
Property
Parking
- Total spaces: 3
- Parking features: 3 Car, Attached, Garage Door Opener
- Attached garage spaces: 3
Features
- Levels: Two
- Stories: 2
- Patio & porch: Screened porch, Deck
Lot
- Size: 0.26 Acres
Details
- Parcel number: 080909405011
- Zoning: Res
Construction
Type & style
- Home type: SingleFamily
- Architectural style: Other
- Property subtype: Single Family Residence
Materials
- Vinyl Siding, Stone
Condition
- 0-5 Years,New Construction
- New construction: No
- Year built: 2025
Utilities & green energy
- Sewer: Public Sewer
- Water: Public
Community & HOA
Community
- Subdivision: Arboretum Village
Location
- Region: Waunakee
- Municipality: Waunakee
Financial & listing details
- Price per square foot: $374/sqft
- Tax assessed value: $100
- Annual tax amount: $170
- Date on market: 4/9/2025
- Inclusions: Stove, Refrigerator, Dishwasher, Microwave
- Exclusions: Washer, Dryer
Estimated market value
$791,400
$752,000 - $831,000
$3,571/mo
Price history
Price history
| Date | Event | Price |
|---|---|---|
| 9/11/2025 | Pending sale | $799,900$374/sqft |
Source: | ||
| 8/13/2025 | Price change | $799,900-1.1%$374/sqft |
Source: | ||
| 7/24/2025 | Price change | $809,000-3.1%$378/sqft |
Source: | ||
| 4/9/2025 | Listed for sale | $834,900+425.1%$390/sqft |
Source: | ||
| 7/28/2021 | Listing removed | -- |
Source: SCWMLS Report a problem | ||
Public tax history
Public tax history
Tax history is unavailable.BuyAbility℠ payment
Est. payment
$5,142/mo
Principal & interest
$3815
Property taxes
$1047
Home insurance
$280
Climate risks
Neighborhood: 53597
Nearby schools
GreatSchools rating
- 9/10Arboretum Elementary SchoolGrades: PK-4Distance: 0.5 mi
- 5/10Waunakee Middle SchoolGrades: 7-8Distance: 1.5 mi
- 8/10Waunakee High SchoolGrades: 9-12Distance: 1.5 mi
Schools provided by the listing agent
- Middle: Waunakee
- High: Waunakee
- District: Waunakee
Source: WIREX MLS. This data may not be complete. We recommend contacting the local school district to confirm school assignments for this home.
- Loading
