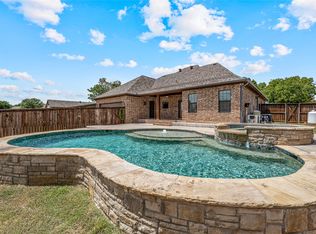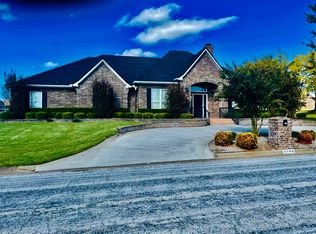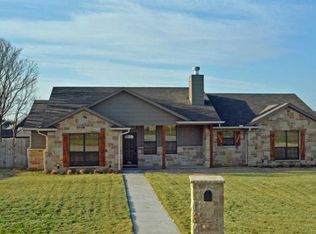Sold on 06/30/25
Price Unknown
1204 Thomas Ln, Graham, TX 76450
3beds
2,047sqft
Single Family Residence
Built in 2015
10,628.64 Square Feet Lot
$382,500 Zestimate®
$--/sqft
$1,947 Estimated rent
Home value
$382,500
Estimated sales range
Not available
$1,947/mo
Zestimate® history
Loading...
Owner options
Explore your selling options
What's special
This gorgeous, move-in-ready home is looking for a new owner! Ideally located in a great neighborhood near schools, hospital, shopping, and local restaurants, this 3 bedroom, 2 bath home features an open floor plan with a split bedroom arrangement. The living room, kitchen, breakfast dining open area features a beautiful wood burning fireplace and large picture windows into the covered back porch. The kitchen features a granite island, custom cabinets with ample storage, and includes a large walk-in pantry just off the kitchen entry. A bonus room opens from the living area can be used as a formal dining room, an office, or a playroom. The master suite with ensuite bathroom features a large shower, dual vanities, two walk-in closets, and a private door to the back porch. The large 2nd and 3rd bedrooms are located on the other side of the home and share a hallway bath. The utility room is oversized with plenty of space for the washer, dryer, and an additional freezer or refrigerator. The floors though out the home are all low maintenance stained concrete. Built in 2015, the home is energy efficient and the double car garage is insulated as well. Landscaped with a sprinkler system, the yard has a tall wooden privacy fenced in the back yard perfect for children to play and pets. It features a custom stone flower bed and nice storage building.
Zillow last checked: 8 hours ago
Listing updated: July 01, 2025 at 05:36am
Listed by:
Austin Chamness 0309702 940-549-2152,
Weatherbee Real Estate 940-549-2152
Bought with:
Tia Parker
Regal, REALTORS
Source: NTREIS,MLS#: 20817137
Facts & features
Interior
Bedrooms & bathrooms
- Bedrooms: 3
- Bathrooms: 2
- Full bathrooms: 2
Primary bedroom
- Features: En Suite Bathroom, Walk-In Closet(s)
- Level: First
- Dimensions: 16 x 13
Bedroom
- Features: Split Bedrooms
- Level: First
- Dimensions: 11 x 12
Bedroom
- Features: Split Bedrooms
- Level: First
- Dimensions: 11 x 13
Primary bathroom
- Features: Built-in Features, Dual Sinks, Double Vanity, En Suite Bathroom, Granite Counters, Separate Shower
- Level: First
- Dimensions: 11 x 11
Breakfast room nook
- Level: First
- Dimensions: 11 x 9
Dining room
- Level: First
- Dimensions: 11 x 14
Other
- Features: Built-in Features, Granite Counters
- Level: First
- Dimensions: 11 x 10
Kitchen
- Features: Built-in Features, Kitchen Island, Stone Counters
- Level: First
- Dimensions: 13 x 18
Living room
- Features: Built-in Features, Ceiling Fan(s), Fireplace
- Level: First
- Dimensions: 18 x 16
Utility room
- Features: Built-in Features, Utility Room
- Level: First
- Dimensions: 7 x 10
Heating
- Central, Electric
Cooling
- Central Air, Ceiling Fan(s), Electric
Appliances
- Included: Dishwasher, Electric Cooktop, Electric Oven, Electric Water Heater, Disposal, Microwave
- Laundry: Washer Hookup, Electric Dryer Hookup, Laundry in Utility Room
Features
- Built-in Features, Cathedral Ceiling(s), Decorative/Designer Lighting Fixtures, Double Vanity, Granite Counters, High Speed Internet, Kitchen Island, Open Floorplan, Smart Home, Cable TV, Walk-In Closet(s)
- Flooring: Concrete
- Has basement: No
- Number of fireplaces: 1
- Fireplace features: Wood Burning
Interior area
- Total interior livable area: 2,047 sqft
Property
Parking
- Total spaces: 2
- Parking features: Door-Multi, Garage Faces Front, Garage, Garage Door Opener, On Street
- Attached garage spaces: 2
- Has uncovered spaces: Yes
Features
- Levels: One
- Stories: 1
- Patio & porch: Covered
- Pool features: None
- Fencing: Privacy,Wood
Lot
- Size: 10,628 sqft
Details
- Parcel number: 915
Construction
Type & style
- Home type: SingleFamily
- Architectural style: Contemporary/Modern,Detached
- Property subtype: Single Family Residence
- Attached to another structure: Yes
Materials
- Foundation: Slab
- Roof: Composition
Condition
- Year built: 2015
Utilities & green energy
- Sewer: Public Sewer
- Water: Public
- Utilities for property: Sewer Available, Water Available, Cable Available
Community & neighborhood
Security
- Security features: Security System Leased, Security Service
Community
- Community features: Curbs
Location
- Region: Graham
- Subdivision: Indian Trls Estates Add Sec 6
Other
Other facts
- Listing terms: Cash,Conventional,FHA,VA Loan
Price history
| Date | Event | Price |
|---|---|---|
| 6/30/2025 | Sold | -- |
Source: NTREIS #20817137 | ||
| 6/22/2025 | Pending sale | $398,500$195/sqft |
Source: NTREIS #20817137 | ||
| 6/6/2025 | Contingent | $398,500$195/sqft |
Source: NTREIS #20817137 | ||
| 1/15/2025 | Listed for sale | $398,500+12.6%$195/sqft |
Source: NTREIS #20817137 | ||
| 9/20/2022 | Sold | -- |
Source: NTREIS #20131076 | ||
Public tax history
| Year | Property taxes | Tax assessment |
|---|---|---|
| 2024 | $7,348 +11.4% | $327,492 +10% |
| 2023 | $6,598 -0.5% | $297,720 +15.1% |
| 2022 | $6,632 -0.2% | $258,643 +10% |
Find assessor info on the county website
Neighborhood: 76450
Nearby schools
GreatSchools rating
- 5/10Woodland Elementary SchoolGrades: PK-5Distance: 0.9 mi
- 6/10Graham J High SchoolGrades: 6-8Distance: 1.4 mi
- 6/10Graham High SchoolGrades: 9-12Distance: 0.8 mi
Schools provided by the listing agent
- Elementary: Graham
- High: Graham
- District: Graham ISD
Source: NTREIS. This data may not be complete. We recommend contacting the local school district to confirm school assignments for this home.


