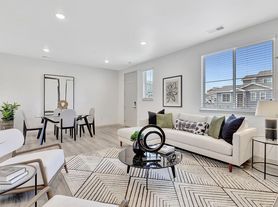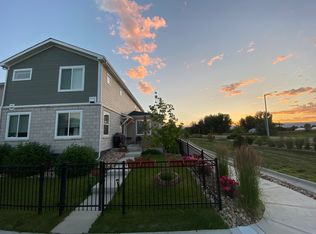Beautiful East Longmont Home
Step into this inviting single-family home featuring an open floor plan, high ceilings, and plenty of natural light. The spacious kitchen includes cement-style countertops, stainless steel appliances, and ample cabinet space, perfect for everyday living or entertaining.
Enjoy a large family room with hardwood floors and a cozy gas fireplace. Upstairs, you'll find spacious bedrooms and a beautifully finished primary suite. The finished basement offers extra living space and a laundry area, ideal for a recreation room or home office.
Outside, the fenced backyard includes a patioperfect for grilling, gardening, or relaxing afternoons. The home also features a two-car garage, central A/C with a smart thermostat, and is conveniently located near great schools, shopping, and restaurants.
This home combines warmth, comfort, and modern conveniencea must-see in Longmont!
Up to two pets negotiable. All lease applicants will submit a supplementary pet application through Pet Screening that will indicate one of the following: 1) that you have pet(s); 2) that you have an ESA; or 3) verify that you have neither pets nor an ESA. This Pet Screening application must be completed and an associated fee paid prior to our consideration of your application (there is no associated fee for no pets/ESA). Approved applicants with pet(s) pay a one-time pet processing fee of $150 prior to lease signing; and advertised rent will be increased by $25/month/pet.
House for rent
$2,700/mo
1204 Trout Creek Cir, Longmont, CO 80504
3beds
1,737sqft
Price may not include required fees and charges.
Single family residence
Available Mon Dec 1 2025
Cats, dogs OK
Central air
In unit laundry
Attached garage parking
Baseboard, fireplace
What's special
Gas fireplaceFinished basementOversized backyardStainless steel appliancesLarge family roomLarge master bedroomOpen floor plan
- 10 days |
- -- |
- -- |
Travel times
Looking to buy when your lease ends?
Get a special Zillow offer on an account designed to grow your down payment. Save faster with up to a 6% match & an industry leading APY.
Offer exclusive to Foyer+; Terms apply. Details on landing page.
Facts & features
Interior
Bedrooms & bathrooms
- Bedrooms: 3
- Bathrooms: 3
- Full bathrooms: 2
- 1/2 bathrooms: 1
Heating
- Baseboard, Fireplace
Cooling
- Central Air
Appliances
- Included: Dishwasher, Dryer, Refrigerator, Washer
- Laundry: In Unit
Features
- Flooring: Carpet, Hardwood
- Has fireplace: Yes
Interior area
- Total interior livable area: 1,737 sqft
Property
Parking
- Parking features: Attached
- Has attached garage: Yes
- Details: Contact manager
Features
- Patio & porch: Patio
- Exterior features: Heating system: Baseboard
- Fencing: Fenced Yard
Details
- Parcel number: 120536342005
Construction
Type & style
- Home type: SingleFamily
- Property subtype: Single Family Residence
Community & HOA
Location
- Region: Longmont
Financial & listing details
- Lease term: Contact For Details
Price history
| Date | Event | Price |
|---|---|---|
| 10/16/2025 | Price change | $2,700-3.6%$2/sqft |
Source: Zillow Rentals | ||
| 10/7/2025 | Listed for rent | $2,800+1.8%$2/sqft |
Source: Zillow Rentals | ||
| 3/4/2025 | Listing removed | $2,750$2/sqft |
Source: Zillow Rentals | ||
| 2/5/2025 | Listed for rent | $2,750-0.9%$2/sqft |
Source: Zillow Rentals | ||
| 7/1/2024 | Listing removed | -- |
Source: Zillow Rentals | ||

