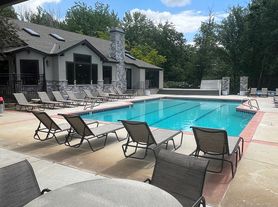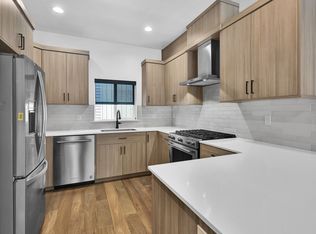Now available, this newly renovated basement suite offers refined living in a highly sought-after Boise location. Situated just one mile from Hyde Park and Camel's Back Park, and with easy access to the Foothills, this residence provides both convenience and lifestyle.
Property Features:
Premium Finishes: Quartz countertops, custom shelving, and contemporary design details throughout.
Private Outdoor Space: Exclusive use of a backyard, ideal for relaxation or entertaining.
Parking: Two designated parking spaces included.
Connectivity: High-speed Wi-Fi and YouTube TV service provided.
Utilities: All utilities are included in the rental rate.
Laundry: Shared on-site laundry facilities available.
Lease Terms:
Initial 6-month lease, followed by month-to-month tenancy option.
Offered unfurnished.
No pets permitted.
This suite is an excellent opportunity for those seeking a turnkey residence with modern amenities, exceptional finishes, and an ideal location.
House for rent
$1,650/mo
1204 W Highland View Dr, Boise, ID 83702
1beds
650sqft
Price may not include required fees and charges.
Single family residence
Available now
No pets
-- A/C
Shared laundry
Off street parking
-- Heating
What's special
Contemporary design detailsPremium finishesRefined livingPrivate outdoor spaceQuartz countertopsNewly renovated basement suite
- 31 days
- on Zillow |
- -- |
- -- |
Travel times
Renting now? Get $1,000 closer to owning
Unlock a $400 renter bonus, plus up to a $600 savings match when you open a Foyer+ account.
Offers by Foyer; terms for both apply. Details on landing page.
Facts & features
Interior
Bedrooms & bathrooms
- Bedrooms: 1
- Bathrooms: 1
- Full bathrooms: 1
Appliances
- Included: Range Oven, Refrigerator
- Laundry: Shared
Features
- Range/Oven
Interior area
- Total interior livable area: 650 sqft
Property
Parking
- Parking features: Off Street
- Details: Contact manager
Features
- Exterior features: Private backyard, Range/Oven, Water sewer trash, Wi-Fi, WiFi, Youtube TV, power
Details
- Parcel number: R3616500345
Construction
Type & style
- Home type: SingleFamily
- Property subtype: Single Family Residence
Community & HOA
Location
- Region: Boise
Financial & listing details
- Lease term: Contact For Details
Price history
| Date | Event | Price |
|---|---|---|
| 9/17/2025 | Price change | $1,650-5.7%$3/sqft |
Source: Zillow Rentals | ||
| 9/5/2025 | Listed for rent | $1,750+34.6%$3/sqft |
Source: Zillow Rentals | ||
| 9/2/2025 | Listing removed | $750,000$1,154/sqft |
Source: | ||
| 8/5/2025 | Listed for sale | $750,000+102.7%$1,154/sqft |
Source: | ||
| 1/31/2022 | Listing removed | -- |
Source: Zillow Rental Network Premium | ||

