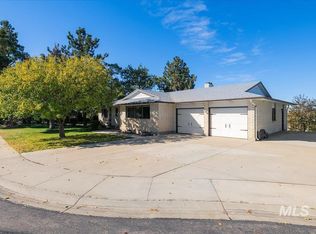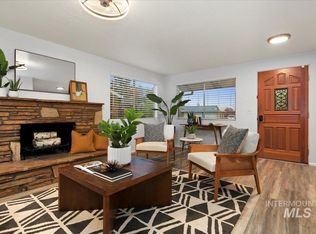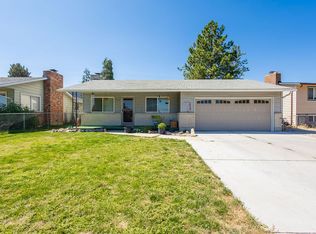Breathtaking Boise Views! Spacious Daylight Basement Home - Move-In Ready! Enjoy stunning views and serene living, daylight basement home, perfectly suited for two families or a separate mother-in-law suite, Air BNB - the possibilities are endless. Located just 8 minutes from downtown Boise in a quiet cul-de-sac with no through traffic, this clean, vacant, and move-in-ready home and no HOA is truly a rare find! Spacious & Versatile Layout - Ideal for multi-generational living or additional rental income. Great Condition - Retro charm meets great preservation. Updated Systems - Newer water softener, hot water heater, and HVAC system. Low-Maintenance Exterior - Vinyl siding and a roof that's just 4-5 years old. Private Location - End-of-the-road cul-de-sac location for maximum privacy and minimal traffic. Motivated Seller - Quick close possible! This home is the perfect blend of character, space, and location. Come see it today before it's gone!
This property is off market, which means it's not currently listed for sale or rent on Zillow. This may be different from what's available on other websites or public sources.


