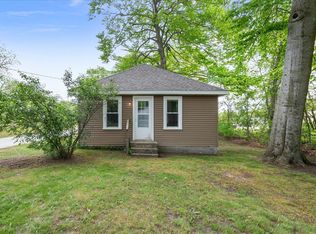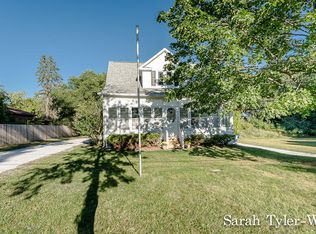Sold
$185,000
1204 Witham Rd, Muskegon, MI 49445
2beds
748sqft
Single Family Residence
Built in 1939
0.62 Acres Lot
$192,000 Zestimate®
$247/sqft
$1,261 Estimated rent
Home value
$192,000
$182,000 - $202,000
$1,261/mo
Zestimate® history
Loading...
Owner options
Explore your selling options
What's special
Cute and contemporary! This home is basically 5 years old - gutted to the studs and remodeled in 2018 to including new roofing, siding, windows, electrical, plumbing, spray foam insulation, HVAC, etc. No accent was spared featuring granite countertops, LVP flooring, custom cabinetry, glass sliding barn door, Delta fixtures, walk-in closets, custom blinds, and more. The modern kitchen boasts an eat-in peninsula, and the open floor plan allows for versatility in layout. Conveniently located just outside the City of North Muskegon, in walking distance of the bike path, restaurants, groceries, public water access, etc. An extra parcel is included with the sale. Don't miss this affordable move-in ready gem!
Zillow last checked: 8 hours ago
Listing updated: June 14, 2024 at 09:11am
Listed by:
Breanna McCarthy 231-286-4807,
Five Star Real Estate,
Lisa Vela 231-733-3080,
Five Star Real Estate
Bought with:
Lori Perez
BlueWest Properties, LLC
Source: MichRIC,MLS#: 24023222
Facts & features
Interior
Bedrooms & bathrooms
- Bedrooms: 2
- Bathrooms: 1
- Full bathrooms: 1
- Main level bedrooms: 2
Heating
- Forced Air
Appliances
- Included: Dishwasher, Dryer, Microwave, Range, Refrigerator, Washer
- Laundry: Gas Dryer Hookup, Laundry Room, Washer Hookup
Features
- Eat-in Kitchen
- Flooring: Vinyl
- Windows: Screens, Replacement, Insulated Windows, Window Treatments
- Basement: Michigan Basement,Partial
- Has fireplace: No
Interior area
- Total structure area: 748
- Total interior livable area: 748 sqft
Property
Accessibility
- Accessibility features: Accessible Kitchen, Lever Door Handles, Low Threshold Shower
Features
- Stories: 1
Lot
- Size: 0.62 Acres
- Dimensions: 75 x 330 x 192 x 210 x 6 x 194 x 65 x 194
- Features: Level, Wooded
Details
- Parcel number: 10007100001600
- Zoning description: C1
Construction
Type & style
- Home type: SingleFamily
- Architectural style: Ranch
- Property subtype: Single Family Residence
Materials
- Vinyl Siding
- Roof: Shingle
Condition
- New construction: No
- Year built: 1939
Utilities & green energy
- Sewer: Public Sewer
- Water: Public
- Utilities for property: Natural Gas Connected, Cable Connected
Community & neighborhood
Location
- Region: Muskegon
Other
Other facts
- Listing terms: Cash,FHA,VA Loan,MSHDA,Conventional
- Road surface type: Paved
Price history
| Date | Event | Price |
|---|---|---|
| 10/2/2025 | Listing removed | $199,900$267/sqft |
Source: | ||
| 8/14/2025 | Price change | $199,900-2.4%$267/sqft |
Source: | ||
| 7/3/2025 | Price change | $204,900-2.4%$274/sqft |
Source: | ||
| 6/11/2025 | Listed for sale | $210,000+13.5%$281/sqft |
Source: | ||
| 6/14/2024 | Sold | $185,000+0.1%$247/sqft |
Source: | ||
Public tax history
| Year | Property taxes | Tax assessment |
|---|---|---|
| 2025 | $1,015 -29.9% | $53,100 +33.8% |
| 2024 | $1,448 +7.4% | $39,700 +14.7% |
| 2023 | $1,349 | $34,600 +20.6% |
Find assessor info on the county website
Neighborhood: 49445
Nearby schools
GreatSchools rating
- 3/10Central Elementary SchoolGrades: PK-4Distance: 1.4 mi
- 5/10Reeths-Puffer Middle SchoolGrades: 6-8Distance: 1.4 mi
- 7/10Reeths-Puffer High SchoolGrades: 9-12Distance: 2.3 mi
Schools provided by the listing agent
- Middle: Reethspuffer Middle School
- High: Reethspuffer High School
Source: MichRIC. This data may not be complete. We recommend contacting the local school district to confirm school assignments for this home.
Get pre-qualified for a loan
At Zillow Home Loans, we can pre-qualify you in as little as 5 minutes with no impact to your credit score.An equal housing lender. NMLS #10287.
Sell with ease on Zillow
Get a Zillow Showcase℠ listing at no additional cost and you could sell for —faster.
$192,000
2% more+$3,840
With Zillow Showcase(estimated)$195,840

