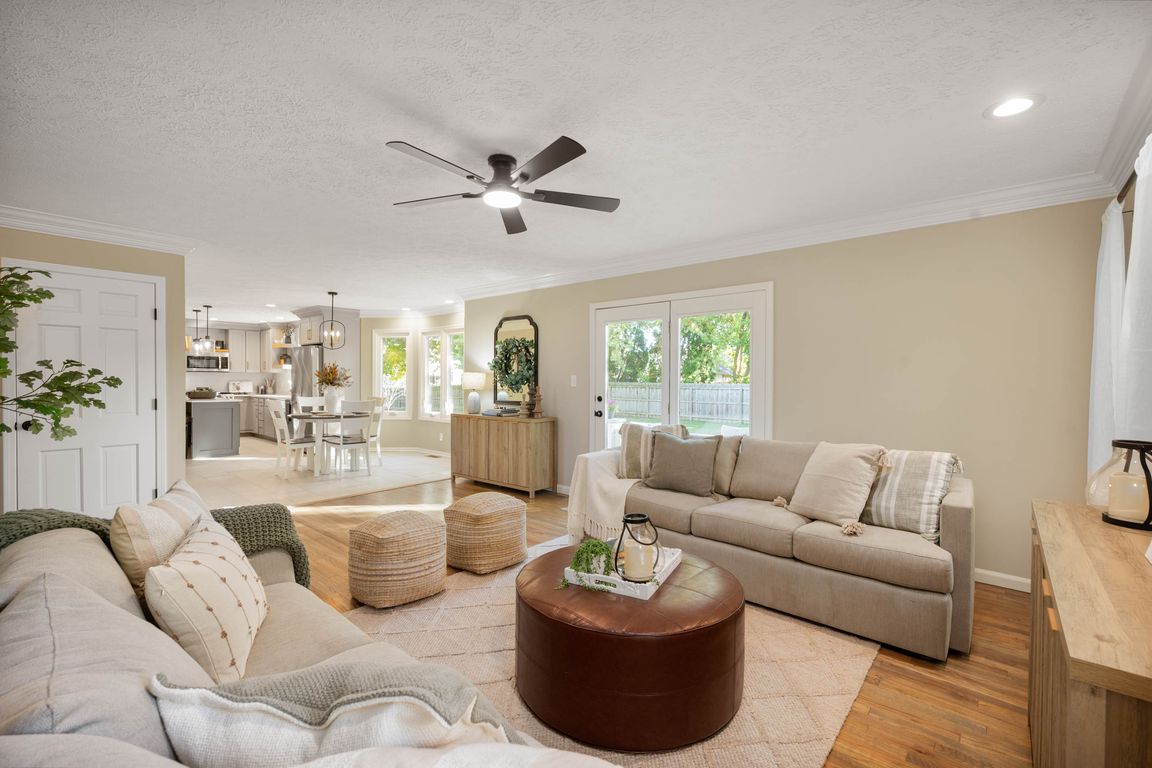
Active
$425,000
4beds
2,394sqft
12040 Kemp Cir, Indianapolis, IN 46229
4beds
2,394sqft
Residential, single family residence
Built in 1986
0.54 Acres
2 Attached garage spaces
$178 price/sqft
$25 annually HOA fee
What's special
Fireplace centerpieceExpansive patioLustrous quartz countertopsPrimary bedroom sanctuaryCharming fire pitExpansive family roomCustom built-ins
Hancock County Beauty! Discover an extraordinary 4bdrm/2.5 ba home in prestigious Mt. Vernon School District, where thoughtful design meets exceptional craftsmanship on a tranquil cul-de-sac lot. This stunning 2,400sqft home features meticulously refinished hardwood floors that flow seamlessly throughout, showcasing inherent elegance. The impressive foyer welcomes guests with intricate wood stair ...
- 46 days |
- 809 |
- 56 |
Source: MIBOR as distributed by MLS GRID,MLS#: 22069932
Travel times
Living Room
Kitchen
Primary Bedroom
Zillow last checked: 8 hours ago
Listing updated: November 02, 2025 at 04:30pm
Listing Provided by:
Joshua Ember 317-418-7176,
F.C. Tucker Company,
Amanda Christians 317-525-4007,
F.C. Tucker Company
Source: MIBOR as distributed by MLS GRID,MLS#: 22069932
Facts & features
Interior
Bedrooms & bathrooms
- Bedrooms: 4
- Bathrooms: 3
- Full bathrooms: 2
- 1/2 bathrooms: 1
- Main level bathrooms: 1
Primary bedroom
- Level: Upper
- Area: 240 Square Feet
- Dimensions: 20x12
Bedroom 2
- Level: Upper
- Area: 187 Square Feet
- Dimensions: 17x11
Bedroom 3
- Level: Upper
- Area: 121 Square Feet
- Dimensions: 11x11
Bedroom 4
- Level: Upper
- Area: 130 Square Feet
- Dimensions: 13-x10
Breakfast room
- Features: Tile-Ceramic
- Level: Main
- Area: 140 Square Feet
- Dimensions: 14x10
Dining room
- Level: Main
- Area: 144 Square Feet
- Dimensions: 12x12
Family room
- Level: Main
- Area: 285 Square Feet
- Dimensions: 19x15
Foyer
- Level: Main
- Area: 84 Square Feet
- Dimensions: 12x07
Kitchen
- Features: Tile-Ceramic
- Level: Main
- Area: 140 Square Feet
- Dimensions: 14x10
Library
- Level: Main
- Area: 180 Square Feet
- Dimensions: 15x12
Mud room
- Features: Tile-Ceramic
- Level: Main
- Area: 120 Square Feet
- Dimensions: 12x10
Heating
- Forced Air, Natural Gas
Cooling
- Central Air
Appliances
- Included: Dishwasher, Disposal, Gas Water Heater, MicroHood, Gas Oven, Refrigerator
- Laundry: Main Level, Sink
Features
- Attic Access, Built-in Features, Vaulted Ceiling(s), Kitchen Island, Entrance Foyer, Ceiling Fan(s), Hardwood Floors, Eat-in Kitchen, Pantry, Walk-In Closet(s), Wet Bar
- Flooring: Hardwood
- Windows: Wood Work Painted
- Has basement: No
- Attic: Access Only
- Number of fireplaces: 1
- Fireplace features: Gas Starter
Interior area
- Total structure area: 2,394
- Total interior livable area: 2,394 sqft
Property
Parking
- Total spaces: 2
- Parking features: Attached
- Attached garage spaces: 2
Features
- Levels: Two
- Stories: 2
- Patio & porch: Covered, Patio
- Exterior features: Lighting, Fire Pit
- Fencing: Fenced,Full,Privacy
Lot
- Size: 0.54 Acres
- Features: Cul-De-Sac, Curbs, Street Lights, Mature Trees
Details
- Parcel number: 300535202005000007
- Special conditions: Broker Owned
- Horse amenities: None
Construction
Type & style
- Home type: SingleFamily
- Architectural style: Traditional
- Property subtype: Residential, Single Family Residence
Materials
- Wood Brick
- Foundation: Crawl Space
Condition
- Updated/Remodeled
- New construction: No
- Year built: 1986
Utilities & green energy
- Water: Public
Community & HOA
Community
- Subdivision: Valley Brook Farms
HOA
- Has HOA: Yes
- HOA fee: $25 annually
Location
- Region: Indianapolis
Financial & listing details
- Price per square foot: $178/sqft
- Tax assessed value: $294,100
- Annual tax amount: $3,156
- Date on market: 10/24/2025
- Cumulative days on market: 47 days