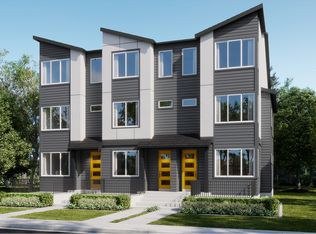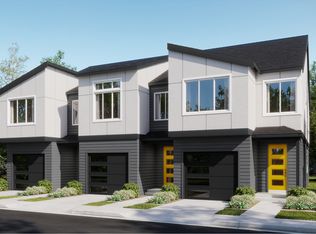Sold
$579,900
12040 SW Trask St LOT 96, Beaverton, OR 97007
3beds
1,956sqft
Residential, Townhouse
Built in 2025
2,613.6 Square Feet Lot
$571,300 Zestimate®
$296/sqft
$-- Estimated rent
Home value
$571,300
$543,000 - $606,000
Not available
Zestimate® history
Loading...
Owner options
Explore your selling options
What's special
**Imagine single-family living without all the maintenance. This nearly 2000sf end unit with fenced-in yard makes living easy with a HOA that maintains the exterior of your home and front yard landscaping! The open concept living/dining/kitchen with large island on the main is great for entertaining...your guests will be ushered in with a wide, bright hallway with custom bench & coat hooks. Be sure to check out the pantry with secret storage and get ready to relax in the large primary suite and bath. Luxury interior detailing completes the space with full-height two-toned kitchen cabinets, soft-close doors + drawers, slab quartz, built-in bench w/ hooks, shiplap accents, modern electric fireplace, Whirlpool gas kitchen appliances, heat pump water heater, electric car charging, central air conditioning, AND SO MUCH MORE! Close to major employers, multiple parks/trails, shopping, wine country, AND coveted Mountainside HS! Did we mention there's a THPRD park across the street?! Prop Tax TBD. 2-10 warranty.
Zillow last checked: 8 hours ago
Listing updated: July 15, 2025 at 02:01pm
Listed by:
Taya Mower 503-481-6252,
Keller Williams Sunset Corridor,
Kyleen Hawes 503-484-0053,
Keller Williams Sunset Corridor
Bought with:
Yonette Fine, 201213893
Living Room Realty
Source: RMLS (OR),MLS#: 24030030
Facts & features
Interior
Bedrooms & bathrooms
- Bedrooms: 3
- Bathrooms: 3
- Full bathrooms: 2
- Partial bathrooms: 1
- Main level bathrooms: 1
Primary bedroom
- Features: Double Sinks, Ensuite, High Speed Internet, Quartz, Suite, Walkin Closet, Walkin Shower, Wallto Wall Carpet
- Level: Upper
- Area: 209
- Dimensions: 19 x 11
Bedroom 2
- Features: Closet, High Speed Internet, Wallto Wall Carpet
- Level: Upper
- Area: 144
- Dimensions: 12 x 12
Bedroom 3
- Features: Closet, High Speed Internet, Wallto Wall Carpet
- Level: Upper
- Area: 99
- Dimensions: 11 x 9
Dining room
- Features: Eating Area, Great Room
- Level: Main
- Area: 99
- Dimensions: 11 x 9
Kitchen
- Features: Dishwasher, Disposal, Gas Appliances, Island, Microwave, Pantry, Free Standing Range, Plumbed For Ice Maker, Quartz
- Level: Main
Living room
- Features: Great Room, Patio, Sliding Doors, High Speed Internet
- Level: Main
- Area: 266
- Dimensions: 19 x 14
Heating
- Forced Air 95 Plus
Cooling
- Air Conditioning Ready
Appliances
- Included: Dishwasher, Disposal, ENERGY STAR Qualified Appliances, Free-Standing Gas Range, Gas Appliances, Microwave, Plumbed For Ice Maker, Stainless Steel Appliance(s), Free-Standing Range, Electric Water Heater, ENERGY STAR Qualified Water Heater
- Laundry: Laundry Room
Features
- High Speed Internet, Hookup Available, Quartz, Closet, Eat-in Kitchen, Great Room, Kitchen Island, Pantry, Double Vanity, Suite, Walk-In Closet(s), Walkin Shower, Tile
- Flooring: Wall to Wall Carpet
- Doors: Sliding Doors
- Windows: Double Pane Windows, Vinyl Frames
- Basement: None
Interior area
- Total structure area: 1,956
- Total interior livable area: 1,956 sqft
Property
Parking
- Total spaces: 1
- Parking features: Garage Door Opener, Electric Vehicle Charging Station(s), Attached, Extra Deep Garage
- Attached garage spaces: 1
Accessibility
- Accessibility features: Builtin Lighting, Garage On Main, Natural Lighting, Accessibility
Features
- Stories: 2
- Patio & porch: Covered Patio, Porch, Patio
- Exterior features: Yard
- Fencing: Fenced
- Has view: Yes
- View description: Park/Greenbelt, Territorial
Lot
- Size: 2,613 sqft
- Features: Level, Sprinkler, SqFt 0K to 2999
Details
- Additional structures: HookupAvailable
- Parcel number: R2226276
Construction
Type & style
- Home type: Townhouse
- Architectural style: Contemporary
- Property subtype: Residential, Townhouse
- Attached to another structure: Yes
Materials
- Cement Siding, Insulation and Ceiling Insulation, Partial Wall Insulation
- Foundation: Slab
- Roof: Composition
Condition
- New Construction
- New construction: Yes
- Year built: 2025
Details
- Warranty included: Yes
Utilities & green energy
- Gas: Gas
- Sewer: Public Sewer
- Water: Public
- Utilities for property: Cable Connected
Green energy
- Indoor air quality: Lo VOC Material
Community & neighborhood
Community
- Community features: T H P R D Neighborhood Park
Location
- Region: Beaverton
- Subdivision: Scholls Heights - Whh
HOA & financial
HOA
- Has HOA: Yes
- HOA fee: $117 monthly
- Amenities included: Commons, Exterior Maintenance, Front Yard Landscaping, Insurance, Maintenance Grounds, Management
Other
Other facts
- Listing terms: Cash,Conventional,FHA,VA Loan
- Road surface type: Paved
Price history
| Date | Event | Price |
|---|---|---|
| 7/15/2025 | Sold | $579,900-3.2%$296/sqft |
Source: | ||
| 6/14/2025 | Pending sale | $598,900$306/sqft |
Source: | ||
| 5/22/2025 | Price change | $598,900-0.2%$306/sqft |
Source: | ||
| 4/25/2025 | Listed for sale | $599,900$307/sqft |
Source: | ||
Public tax history
Tax history is unavailable.
Neighborhood: 97007
Nearby schools
GreatSchools rating
- 4/10Hazeldale Elementary SchoolGrades: K-5Distance: 2.6 mi
- 6/10Highland Park Middle SchoolGrades: 6-8Distance: 3.5 mi
- 8/10Mountainside High SchoolGrades: 9-12Distance: 0.6 mi
Schools provided by the listing agent
- Elementary: Hazeldale
- Middle: Highland Park
- High: Mountainside
Source: RMLS (OR). This data may not be complete. We recommend contacting the local school district to confirm school assignments for this home.
Get a cash offer in 3 minutes
Find out how much your home could sell for in as little as 3 minutes with a no-obligation cash offer.
Estimated market value
$571,300
Get a cash offer in 3 minutes
Find out how much your home could sell for in as little as 3 minutes with a no-obligation cash offer.
Estimated market value
$571,300

