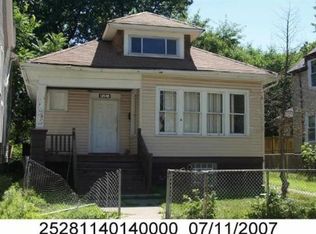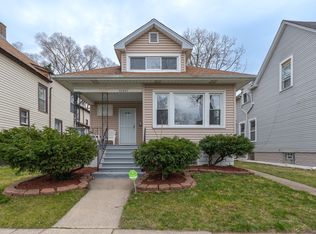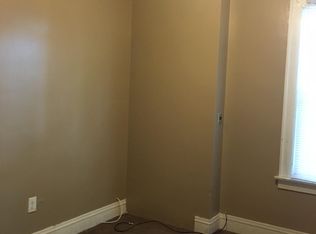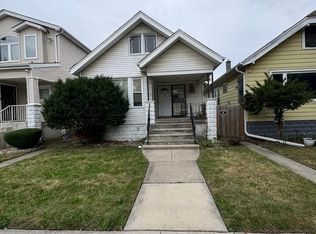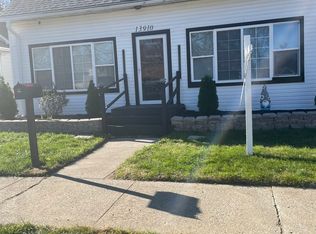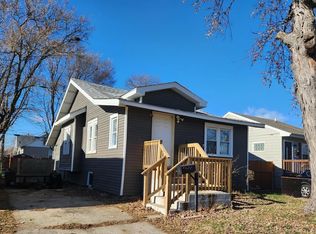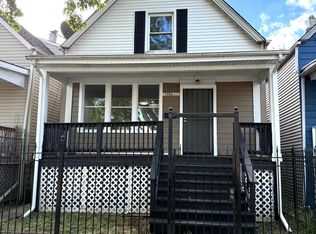PRICED TO SELL - Welcome to this beautifully rehabbed single-family home offering a spacious and flexible layout-perfect for large families, Airbnb hosting, or rental income. With over 1,900 square feet of renovated living space, this two-story home is one of the largest in the area. It features 5 bedrooms and 3 bathrooms, thoughtfully designed to accommodate a growing family. The main level boasts an open-concept floor plan, ideal for entertaining, with a generous living room that flows seamlessly into the dining area and modern kitchen. The upper level offers a separate 2-bedroom, 1-bath suite complete with its own living area-perfect for related living or rental potential. The finished basement adds even more versatility, featuring a fifth bedroom and additional living space. Recent upgrades include stylish bathrooms, wood laminate flooring, a new roof, windows, furnace, hot water heater, updated plumbing and electrical, stainless-steel appliances, a concrete walkway, and a newly added parking pad. The seller is highly motivated and ready to make a deal. Property is being sold in as is condition. Seller is seeking cash buyers only. Don't miss this incredible opportunity!
Pending
Price cut: $15K (9/27)
$195,000
12041 S Normal Ave, Chicago, IL 60628
5beds
1,920sqft
Est.:
Single Family Residence
Built in 1910
3,200 Square Feet Lot
$193,000 Zestimate®
$102/sqft
$-- HOA
What's special
Finished basementStylish bathroomsOpen-concept floor planSpacious and flexible layoutNewly added parking padModern kitchenWood laminate flooring
- 149 days |
- 23 |
- 2 |
Zillow last checked: 8 hours ago
Listing updated: November 25, 2025 at 04:43am
Listing courtesy of:
James Morris 312-330-6911,
JMRI Corp
Source: MRED as distributed by MLS GRID,MLS#: 12364461
Facts & features
Interior
Bedrooms & bathrooms
- Bedrooms: 5
- Bathrooms: 3
- Full bathrooms: 3
Rooms
- Room types: Bedroom 5
Primary bedroom
- Features: Flooring (Wood Laminate)
- Level: Second
- Area: 130 Square Feet
- Dimensions: 10X13
Bedroom 2
- Features: Flooring (Wood Laminate)
- Level: Main
- Area: 70 Square Feet
- Dimensions: 7X10
Bedroom 3
- Features: Flooring (Wood Laminate)
- Level: Main
- Area: 72 Square Feet
- Dimensions: 8X9
Bedroom 4
- Features: Flooring (Wood Laminate)
- Level: Second
- Area: 80 Square Feet
- Dimensions: 8X10
Bedroom 5
- Features: Flooring (Wood Laminate)
- Level: Basement
- Area: 99 Square Feet
- Dimensions: 9X11
Dining room
- Features: Flooring (Wood Laminate)
- Level: Main
- Area: 143 Square Feet
- Dimensions: 11X13
Family room
- Features: Flooring (Wood Laminate)
- Level: Second
- Area: 104 Square Feet
- Dimensions: 8X13
Kitchen
- Features: Kitchen (Eating Area-Table Space), Flooring (Wood Laminate)
- Level: Main
- Area: 154 Square Feet
- Dimensions: 11X14
Living room
- Features: Flooring (Wood Laminate)
- Level: Main
- Area: 143 Square Feet
- Dimensions: 11X13
Heating
- Natural Gas, Forced Air
Cooling
- None
Features
- Basement: Finished,Full
Interior area
- Total structure area: 0
- Total interior livable area: 1,920 sqft
Property
Parking
- Total spaces: 2
- Parking features: Other
Accessibility
- Accessibility features: No Disability Access
Features
- Stories: 2
Lot
- Size: 3,200 Square Feet
Details
- Parcel number: 25281140130000
- Special conditions: None
Construction
Type & style
- Home type: SingleFamily
- Property subtype: Single Family Residence
Materials
- Vinyl Siding
Condition
- New construction: No
- Year built: 1910
- Major remodel year: 2023
Utilities & green energy
- Electric: Circuit Breakers
- Sewer: Public Sewer
- Water: Lake Michigan
Community & HOA
HOA
- Services included: None
Location
- Region: Chicago
Financial & listing details
- Price per square foot: $102/sqft
- Tax assessed value: $34,990
- Annual tax amount: $740
- Date on market: 7/18/2025
- Ownership: Fee Simple
Estimated market value
$193,000
$183,000 - $203,000
$3,313/mo
Price history
Price history
| Date | Event | Price |
|---|---|---|
| 11/25/2025 | Pending sale | $195,000$102/sqft |
Source: | ||
| 10/15/2025 | Contingent | $195,000$102/sqft |
Source: | ||
| 9/27/2025 | Price change | $195,000-7.1%$102/sqft |
Source: | ||
| 9/12/2025 | Listed for sale | $210,000-21.9%$109/sqft |
Source: | ||
| 7/27/2025 | Contingent | $269,000$140/sqft |
Source: | ||
Public tax history
Public tax history
| Year | Property taxes | Tax assessment |
|---|---|---|
| 2023 | $740 +2.5% | $3,499 |
| 2022 | $722 +2024.3% | $3,499 |
| 2021 | $34 -97.9% | $3,499 -65.9% |
Find assessor info on the county website
BuyAbility℠ payment
Est. payment
$1,344/mo
Principal & interest
$971
Property taxes
$305
Home insurance
$68
Climate risks
Neighborhood: West Pullman
Nearby schools
GreatSchools rating
- 4/10Metcalfe Elementary Community AcademyGrades: PK-8Distance: 0.4 mi
- 1/10Fenger Academy High SchoolGrades: 9-12Distance: 1 mi
Schools provided by the listing agent
- District: 299
Source: MRED as distributed by MLS GRID. This data may not be complete. We recommend contacting the local school district to confirm school assignments for this home.
- Loading
