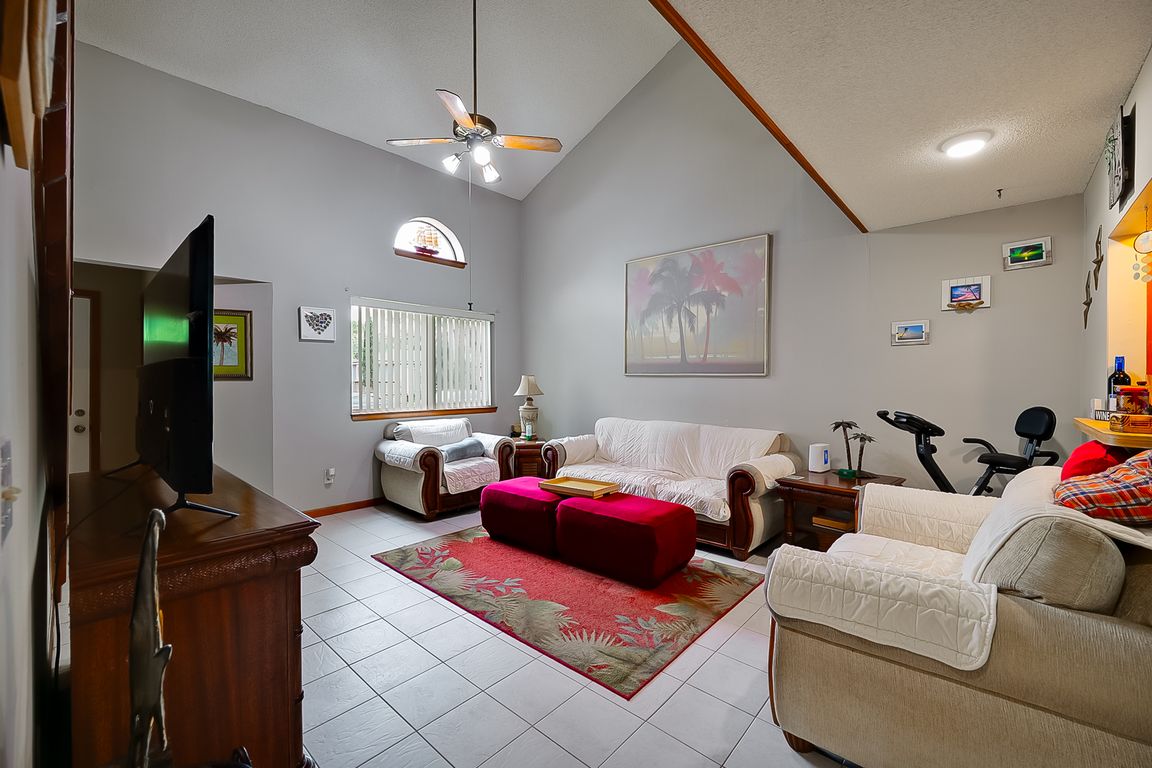
Active
$269,000
3beds
1,256sqft
12042 GRASSE Street, Jacksonville, FL 32224
3beds
1,256sqft
Single family residence
Built in 1989
7,840 sqft
2 Attached garage spaces
$214 price/sqft
What's special
Huge lotHuge garageLarge enclosed sunroomVaulted ceilingsPrivate dead-end dirt road
**HUGE LOT**SECLUDED**PRIME LOCATION** Discover this meticulously maintained home! This house has only had 1 owner, and offers an unparalleled level of having been cared for, featuring major updates that ensure peace of mind. Enjoy year-round comfort with a NEWER AC (2022), and NEWER WINDOWS (2021). The home also boasts a NEW ...
- 7 days |
- 2,089 |
- 91 |
Likely to sell faster than
Source: realMLS,MLS#: 2119835
Travel times
Living Room
Kitchen
Primary Bedroom
Zillow last checked: 8 hours ago
Listing updated: December 08, 2025 at 10:39am
Listed by:
CHAD NEUMANN 904-720-8411,
CHAD AND SANDY REAL ESTATE GROUP 904-720-8411,
SCOTT PENQUE 904-738-9207
Source: realMLS,MLS#: 2119835
Facts & features
Interior
Bedrooms & bathrooms
- Bedrooms: 3
- Bathrooms: 2
- Full bathrooms: 2
Heating
- Central, Electric, Heat Pump
Cooling
- Central Air, Electric, Wall/Window Unit(s)
Appliances
- Included: Dishwasher, Dryer, Electric Range, Electric Water Heater, Ice Maker, Refrigerator, Washer
- Laundry: Electric Dryer Hookup, In Garage, Washer Hookup
Features
- Breakfast Nook, Ceiling Fan(s), Eat-in Kitchen, Entrance Foyer, Open Floorplan, Primary Bathroom - Tub with Shower, Master Downstairs, Split Bedrooms, Vaulted Ceiling(s), Walk-In Closet(s)
- Flooring: Carpet, Tile
Interior area
- Total interior livable area: 1,256 sqft
Property
Parking
- Total spaces: 2
- Parking features: Additional Parking, Attached, Garage, Off Street, RV Access/Parking
- Attached garage spaces: 2
Features
- Levels: Two
- Stories: 2
- Patio & porch: Covered, Glass Enclosed, Rear Porch
- Fencing: Back Yard,Privacy,Wood
Lot
- Size: 7,840.8 Square Feet
- Dimensions: 90 x 90
- Features: Cleared, Dead End Street
Details
- Parcel number: 1661040050
- Zoning description: Residential
Construction
Type & style
- Home type: SingleFamily
- Architectural style: Contemporary
- Property subtype: Single Family Residence
Materials
- Frame, Stucco
- Roof: Shingle
Condition
- New construction: No
- Year built: 1989
Utilities & green energy
- Sewer: Septic Tank
- Water: Well
- Utilities for property: Cable Available, Electricity Available, Sewer Available, Water Available
Community & HOA
Community
- Subdivision: Sans Pareil
HOA
- Has HOA: No
Location
- Region: Jacksonville
Financial & listing details
- Price per square foot: $214/sqft
- Tax assessed value: $208,241
- Annual tax amount: $1,679
- Date on market: 12/2/2025
- Listing terms: Cash,Conventional,FHA,VA Loan
- Road surface type: Dirt