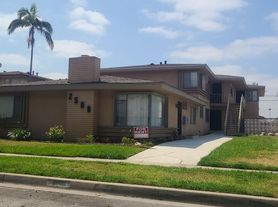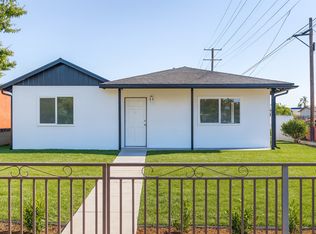Spacious and well-maintained 4-bedroom, 3-bathroom home located in a quiet, gated community in Hawthorne. This property features a bright and open floor plan, in-unit laundry, a private patio, and an attached 2 car garage. Enjoy access to a clean and inviting community pool, perfect for relaxing or entertaining. Located in a peaceful and secure neighborhood, offering excellent privacy and comfort. Conveniently close to freeways, shopping, LAX, SpaceX, SoFi Stadium, and more. Ideal for tenants seeking a turnkey lease in a desirable location.
Townhouse for rent
$5,000/mo
12042 Stanley Park Ct, Hawthorne, CA 90250
4beds
2,139sqft
Price may not include required fees and charges.
Townhouse
Available Sat Nov 1 2025
No pets
Central air
In unit laundry
2 Attached garage spaces parking
Central, fireplace
What's special
Private patioIn-unit laundry
- 18 days |
- -- |
- -- |
Travel times
Looking to buy when your lease ends?
Consider a first-time homebuyer savings account designed to grow your down payment with up to a 6% match & 3.83% APY.
Open house
Facts & features
Interior
Bedrooms & bathrooms
- Bedrooms: 4
- Bathrooms: 3
- Full bathrooms: 3
Rooms
- Room types: Dining Room
Heating
- Central, Fireplace
Cooling
- Central Air
Appliances
- Laundry: In Unit, Inside
Features
- Bedroom on Main Level, Primary Suite, Separate/Formal Dining Room
- Has fireplace: Yes
Interior area
- Total interior livable area: 2,139 sqft
Property
Parking
- Total spaces: 2
- Parking features: Attached, Garage, Covered
- Has attached garage: Yes
- Details: Contact manager
Features
- Stories: 3
- Patio & porch: Patio
- Exterior features: Association, Bath, Bedroom, Bedroom on Main Level, Community, Dining Room, Garage, Garbage included in rent, Heating system: Central, Inside, Kitchen, Living Room, Outside, Pets - No, Pool, Primary Bathroom, Primary Bedroom, Primary Suite, Separate/Formal Dining Room, Sewage included in rent, Sidewalks, View Type: None, Water included in rent
- Has view: Yes
- View description: Contact manager
Details
- Parcel number: 4056028153
Construction
Type & style
- Home type: Townhouse
- Property subtype: Townhouse
Condition
- Year built: 2014
Utilities & green energy
- Utilities for property: Garbage, Sewage, Water
Building
Management
- Pets allowed: No
Community & HOA
Location
- Region: Hawthorne
Financial & listing details
- Lease term: 12 Months,24 Months
Price history
| Date | Event | Price |
|---|---|---|
| 10/1/2025 | Listed for rent | $5,000+26.6%$2/sqft |
Source: CRMLS #OC25225918 | ||
| 1/11/2019 | Sold | $739,000$345/sqft |
Source: Public Record | ||
| 5/14/2018 | Listing removed | $3,950$2/sqft |
Source: Douglas Elliman #SB18079236 | ||
| 4/20/2018 | Price change | $3,950-10.2%$2/sqft |
Source: Douglas Elliman of California, Inc. #SB18079236 | ||
| 4/10/2018 | Listed for rent | $4,400$2/sqft |
Source: Douglas Elliman of California, Inc. #SB18079236 | ||

