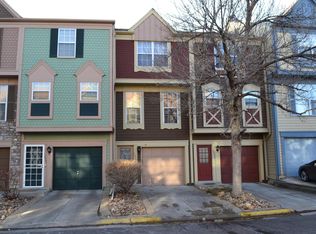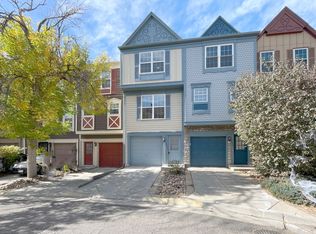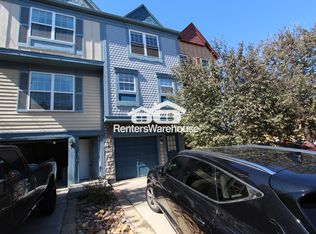Sold for $249,500 on 08/27/25
$249,500
12043 E Ford Circle, Aurora, CO 80012
2beds
1,064sqft
Townhouse
Built in 1985
-- sqft lot
$246,300 Zestimate®
$234/sqft
$1,938 Estimated rent
Home value
$246,300
$232,000 - $264,000
$1,938/mo
Zestimate® history
Loading...
Owner options
Explore your selling options
What's special
This townhome is located in a quiet, tucked-away community just minutes from I-225, right in the heart of Aurora!
Spacious main-level living area, enjoy a spacious living room with fireplace and private balcony, open dining area with a breakfast bar, and first-floor half bath. Upstairs you'll find two generously sized bedrooms, each with direct access to a full bathroom. The tuck-under 1-car garage includes a spacious utility/storage room (approx. 13x11) that offers additional space that opens to a fenced-in backyard perfect for pets, gardening, or relaxing outdoors.
This home is located just a short drive from Anschutz Medical Campus, and it's surrounded by parks, golf courses, and the vibrant Aurora Town Center—offering endless dining, shopping, and recreational options.
Great opportunity for some potential sweat equity, rental or possible fix & flip, this property will be sold "AS IS"
Zillow last checked: 8 hours ago
Listing updated: August 27, 2025 at 12:10pm
Listed by:
John Campbell 303-797-0250 john@onedenverplace.com,
HomeSmart
Bought with:
Matt S. Mansfield, 1320642
RE/MAX Professionals
Source: REcolorado,MLS#: 2085722
Facts & features
Interior
Bedrooms & bathrooms
- Bedrooms: 2
- Bathrooms: 2
- Full bathrooms: 1
- 1/2 bathrooms: 1
Primary bedroom
- Description: Wall To Wall Carpeting
- Level: Upper
- Area: 165 Square Feet
- Dimensions: 11 x 15
Bedroom
- Description: Wall To Wall Carpeting
- Level: Upper
- Area: 143 Square Feet
- Dimensions: 11 x 13
Bathroom
- Description: Off The Kitchen Area
- Level: Upper
Bathroom
- Description: Jack And Jill Bath
- Level: Upper
Dining room
- Description: Wall To Wall Carpet, Breakfast Bar
- Level: Upper
- Area: 110 Square Feet
- Dimensions: 10 x 11
Kitchen
- Description: Linoleum Floor, Formica Counter Tops
- Level: Upper
- Area: 80 Square Feet
- Dimensions: 8 x 10
Living room
- Description: Wall To Wall Carpet, Wood Burning Fireplace
- Level: Upper
- Area: 221 Square Feet
- Dimensions: 13 x 17
Utility room
- Description: Washer/Dryer Hook Up Plus Storage Area
- Level: Main
- Area: 143 Square Feet
- Dimensions: 11 x 13
Heating
- Forced Air
Cooling
- Central Air
Appliances
- Included: Cooktop, Dishwasher, Disposal, Gas Water Heater, Oven, Range, Refrigerator
- Laundry: In Unit
Features
- Flooring: Carpet, Linoleum
- Windows: Double Pane Windows
- Basement: Walk-Out Access
- Number of fireplaces: 1
- Fireplace features: Living Room
- Common walls with other units/homes: 2+ Common Walls
Interior area
- Total structure area: 1,064
- Total interior livable area: 1,064 sqft
- Finished area above ground: 1,064
Property
Parking
- Total spaces: 1
- Parking features: Concrete, Exterior Access Door
- Attached garage spaces: 1
Features
- Levels: Two
- Stories: 2
- Entry location: Ground
- Patio & porch: Deck, Patio
Lot
- Features: Near Public Transit
Details
- Parcel number: 032501090
- Special conditions: Standard
Construction
Type & style
- Home type: Townhouse
- Architectural style: Mid-Century Modern
- Property subtype: Townhouse
- Attached to another structure: Yes
Materials
- Frame, Rock
- Foundation: Concrete Perimeter
- Roof: Composition
Condition
- Year built: 1985
Utilities & green energy
- Electric: 220 Volts
- Sewer: Public Sewer
- Water: Public
- Utilities for property: Cable Available, Electricity Connected, Natural Gas Connected
Community & neighborhood
Location
- Region: Aurora
- Subdivision: Peachwood
HOA & financial
HOA
- Has HOA: Yes
- HOA fee: $300 monthly
- Services included: Insurance, Maintenance Grounds, Maintenance Structure, Sewer, Snow Removal, Trash, Water
- Association name: Peachwood Homeowners Association, Inc.
- Association phone: 303-693-2118
Other
Other facts
- Listing terms: Cash,Conventional,FHA,VA Loan
- Ownership: Individual
- Road surface type: Paved
Price history
| Date | Event | Price |
|---|---|---|
| 8/27/2025 | Sold | $249,500-3.5%$234/sqft |
Source: | ||
| 7/2/2025 | Contingent | $258,500$243/sqft |
Source: | ||
| 7/2/2025 | Pending sale | $258,500$243/sqft |
Source: | ||
| 6/27/2025 | Listed for sale | $258,500+143.9%$243/sqft |
Source: | ||
| 5/7/2013 | Listing removed | $850$1/sqft |
Source: Zillow Rental Network | ||
Public tax history
| Year | Property taxes | Tax assessment |
|---|---|---|
| 2024 | $1,383 +9% | $19,986 -16.4% |
| 2023 | $1,268 -0.6% | $23,901 +36.5% |
| 2022 | $1,276 | $17,508 -2.8% |
Find assessor info on the county website
Neighborhood: Rangeview
Nearby schools
GreatSchools rating
- 3/10Highline Community Elementary SchoolGrades: PK-5Distance: 0.6 mi
- 3/10Prairie Middle SchoolGrades: 6-8Distance: 1.5 mi
- 6/10Overland High SchoolGrades: 9-12Distance: 1.4 mi
Schools provided by the listing agent
- Elementary: Highline Community
- Middle: Prairie
- High: Overland
- District: Cherry Creek 5
Source: REcolorado. This data may not be complete. We recommend contacting the local school district to confirm school assignments for this home.
Get a cash offer in 3 minutes
Find out how much your home could sell for in as little as 3 minutes with a no-obligation cash offer.
Estimated market value
$246,300
Get a cash offer in 3 minutes
Find out how much your home could sell for in as little as 3 minutes with a no-obligation cash offer.
Estimated market value
$246,300


