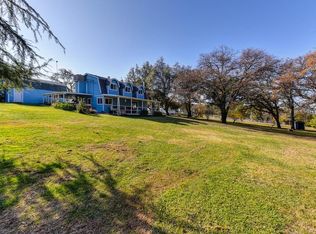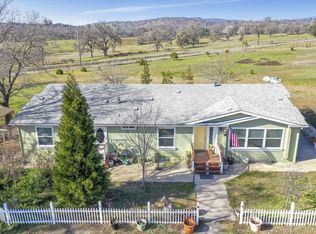From the moment you walk into this home, you will fall in love with the Open Feeling. Beautiful New Gray Laminate flooring, New Interior Paint and trim. Wood trimmed window sills. Kitchen Cabinets painted to compliment the flooring. Formal Living Room with fireplace with large picture windows, to enjoy the view outside. Split Ranch style home with Master Suite on one end of home and 3 additional bedrooms and bath on other end of home. Dining area conveniently located in the center of the home, surrounded by kitchen, family room and Living Room, making this a very inviting floor plan. But Wait there is so much more.... Tool Shed, Garage/storage (11x30) area, 3+ car covered carport, Large Shop (21x36) with concrete floors, additional building and RV Slab with septic/electrical/water hookup. BVID (Irrigation) Not far to Grass Valley, Oroville, Marysville and Yuba City. Close to lakes, mountains and additional recreation..
This property is off market, which means it's not currently listed for sale or rent on Zillow. This may be different from what's available on other websites or public sources.

