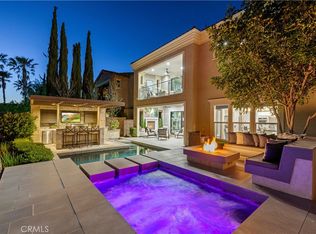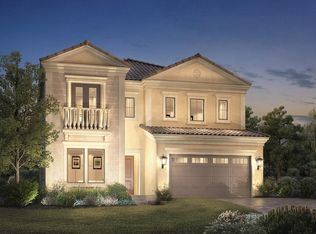Sold for $2,275,000
Listing Provided by:
Chris Lechner DRE #01873493 562-221-0055,
Weichert, Realtors-GlobalPoint,
Nohora Delgado DRE #02009452,
Weichert, Realtors-GlobalPoint
Bought with: Weichert, Realtors-GlobalPoint
$2,275,000
12043 N Ricasoli Way, Porter Ranch, CA 91326
5beds
3,975sqft
Single Family Residence
Built in 2017
7,715 Square Feet Lot
$2,261,100 Zestimate®
$572/sqft
$-- Estimated rent
Home value
$2,261,100
$2.10M - $2.44M
Not available
Zestimate® history
Loading...
Owner options
Explore your selling options
What's special
Welcome to luxury living in the prestigious Bluffs at Bella Vista community in Porter Ranch. This contemporary masterpiece boasts 5 bedrooms, 5.5 bathrooms, and an array of upscale features that redefine modern elegance. Beyond the gated entrance, this private haven boasts a stunning private pool and spa with panoramic sunset views that stretch over the majestic mountains and canyons, creating a picturesque backdrop for everyday living. The heart of this open floor plan home is a culinary masterpiece. The kitchen, a dream for any gourmet chef, showcases a 6-burner stove top with an oversized fume hood venting to the exterior, double ovens, a spacious refrigerator, crisp white flat front custom cabinets, and wine refrigerator. The extra-large island, complete with under-counter seating for eight, transforms this space into an ideal hub for both culinary creation and casual dining. The master bedroom is a retreat, offering expansive views of the mountains and a covered patio. The spa-like master bath is a sanctuary, featuring a walk-in shower with multiple shower head fixtures, elevating your daily routine to a luxurious experience. Technological sophistication is seamlessly integrated into this home with Cat 6 wiring and surround sound throughout, all controlled effortlessly through convenient app settings. Whether hosting gatherings or enjoying a quiet evening, the covered patio beckons with a fireplace and built-in barbecue, creating an outdoor oasis for relaxation and entertainment. Practicality meets style in the 3-car garage, featuring epoxy flooring and additional storage space. This home filled with a plethora of natural light is not just a residence; it's a statement of contemporary luxury living in one of Porter Ranch's most prestigious communities. Convenient shopping, restaurants, hiking trails, and entertainment located just down the street.
Zillow last checked: 8 hours ago
Listing updated: February 24, 2024 at 01:07pm
Listing Provided by:
Chris Lechner DRE #01873493 562-221-0055,
Weichert, Realtors-GlobalPoint,
Nohora Delgado DRE #02009452,
Weichert, Realtors-GlobalPoint
Bought with:
Nohora Delgado, DRE #02009452
Weichert, Realtors-GlobalPoint
Source: CRMLS,MLS#: PW24003483 Originating MLS: California Regional MLS
Originating MLS: California Regional MLS
Facts & features
Interior
Bedrooms & bathrooms
- Bedrooms: 5
- Bathrooms: 6
- Full bathrooms: 6
- Main level bathrooms: 2
- Main level bedrooms: 1
Bedroom
- Features: Bedroom on Main Level
Bathroom
- Features: Bathroom Exhaust Fan, Bathtub, Closet, Dual Sinks, Enclosed Toilet, Low Flow Plumbing Fixtures, Multiple Shower Heads, Quartz Counters, Soaking Tub, Separate Shower
Kitchen
- Features: Kitchen Island, Kitchen/Family Room Combo, Pots & Pan Drawers, Quartz Counters, Self-closing Cabinet Doors, Self-closing Drawers, Walk-In Pantry
Heating
- Central, Fireplace(s), Natural Gas, Zoned
Cooling
- Central Air, ENERGY STAR Qualified Equipment, Zoned
Appliances
- Included: 6 Burner Stove, Double Oven, Dishwasher, ENERGY STAR Qualified Appliances, ENERGY STAR Qualified Water Heater, Gas Cooktop, Disposal, Gas Oven, Ice Maker, Microwave, Refrigerator, Range Hood, Self Cleaning Oven, Trash Compactor, Tankless Water Heater, Vented Exhaust Fan, Water To Refrigerator, Water Heater
- Laundry: Washer Hookup, Gas Dryer Hookup, Inside, Laundry Room, Upper Level
Features
- Breakfast Bar, Built-in Features, Ceiling Fan(s), Separate/Formal Dining Room, Eat-in Kitchen, High Ceilings, Open Floorplan, Pantry, Quartz Counters, Recessed Lighting, Storage, Wired for Data, Wired for Sound, Bedroom on Main Level, Loft, Primary Suite, Walk-In Pantry, Walk-In Closet(s)
- Flooring: Carpet, Tile, Wood
- Doors: Sliding Doors
- Windows: Blinds, Custom Covering(s), Double Pane Windows, Screens
- Has fireplace: Yes
- Fireplace features: Gas Starter, Outside
- Common walls with other units/homes: No Common Walls
Interior area
- Total interior livable area: 3,975 sqft
Property
Parking
- Total spaces: 3
- Parking features: Direct Access, Garage Faces Front, Garage, Side By Side
- Attached garage spaces: 3
Accessibility
- Accessibility features: Low Pile Carpet
Features
- Levels: Two
- Stories: 2
- Entry location: Front Door
- Patio & porch: Arizona Room, Concrete, Covered, Front Porch, Open, Patio
- Exterior features: Rain Gutters
- Has private pool: Yes
- Pool features: Gas Heat, Heated, In Ground, Private, Association
- Has spa: Yes
- Spa features: Association, Heated, In Ground, Private
- Fencing: Block,Excellent Condition,Stucco Wall,Wrought Iron
- Has view: Yes
- View description: Canyon, Hills, Mountain(s), Neighborhood
Lot
- Size: 7,715 sqft
- Features: Back Yard, Front Yard, Landscaped, Near Park, Sprinkler System, Yard
Details
- Parcel number: 2701084014
- Zoning: LARE
- Special conditions: Standard
Construction
Type & style
- Home type: SingleFamily
- Architectural style: Traditional
- Property subtype: Single Family Residence
Materials
- Drywall, Stucco
- Foundation: Slab
- Roof: Tile
Condition
- Turnkey
- New construction: No
- Year built: 2017
Utilities & green energy
- Electric: Standard
- Sewer: Public Sewer
- Water: Public
- Utilities for property: Electricity Connected, Natural Gas Connected, Sewer Connected, Water Connected
Green energy
- Energy efficient items: HVAC, Appliances, Water Heater
Community & neighborhood
Security
- Security features: Prewired, Carbon Monoxide Detector(s), Fire Sprinkler System, Gated with Guard, 24 Hour Security, Smoke Detector(s)
Community
- Community features: Curbs, Suburban, Sidewalks, Park
Location
- Region: Porter Ranch
HOA & financial
HOA
- Has HOA: Yes
- HOA fee: $376 monthly
- Amenities included: Controlled Access, Maintenance Grounds, Pool, Guard, Spa/Hot Tub, Security
- Association name: Bella Vista
- Association phone: 661-295-9474
- Second HOA fee: $45 monthly
- Second association name: Porter Ranch Maintenance Assoc
- Second association phone: 800-232-7517
Other
Other facts
- Listing terms: Cash,Cash to New Loan,Conventional
- Road surface type: Paved
Price history
| Date | Event | Price |
|---|---|---|
| 2/23/2024 | Sold | $2,275,000$572/sqft |
Source: | ||
| 2/15/2024 | Pending sale | $2,275,000$572/sqft |
Source: | ||
Public tax history
Tax history is unavailable.
Neighborhood: Porter Ranch
Nearby schools
GreatSchools rating
- 8/10Porter Ranch Community SchoolGrades: K-8Distance: 0.2 mi
- 6/10Chatsworth Charter High SchoolGrades: 9-12Distance: 2.7 mi
Schools provided by the listing agent
- High: Chatsworth
Source: CRMLS. This data may not be complete. We recommend contacting the local school district to confirm school assignments for this home.
Get a cash offer in 3 minutes
Find out how much your home could sell for in as little as 3 minutes with a no-obligation cash offer.
Estimated market value$2,261,100
Get a cash offer in 3 minutes
Find out how much your home could sell for in as little as 3 minutes with a no-obligation cash offer.
Estimated market value
$2,261,100

