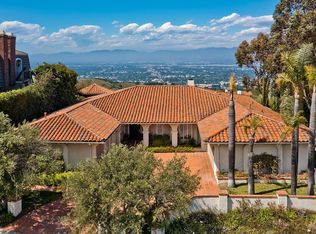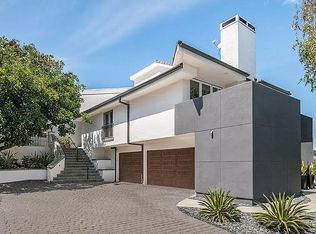This 5 bed/7 bath Contemporary-Spanish home located in the guard-gated Summit Estates. With scenic city views spanning the entire valley, this trophy property is a rare find. The 3 story home sits on a quarter acre of land and boasts an open floor plan, accented by warm brushed oak flooring and contemporary finishes. The yard is designed for entertaining with a built in Wolf BBQ/refrigerator, Baja style pool, and large grassy area. The expansive master bedroom and bath with amazing city views awaits you. The large open kitchen has Fleetwood doors that lead to the veranda, maximizing the California lifestyle. Making your way from the main level to the lower level you will be welcomed by ultimate lounge & entertainment space. It consists of a full bar and wine cellar, a gym/ and or additional office space, and a full laundry room. Some amenities include: Control 4 smart home system (home lighting and sound), Nest smart temperature control, wine cellar, custom cabinetry, custom plaster fireplaces, yoga room, Bianco Bella polished marble countertops, grass cloth wallpaper, penny round marble mosaic flooring, and solid brass hardware. This architectural masterpiece must be experienced firsthand.
This property is off market, which means it's not currently listed for sale or rent on Zillow. This may be different from what's available on other websites or public sources.

