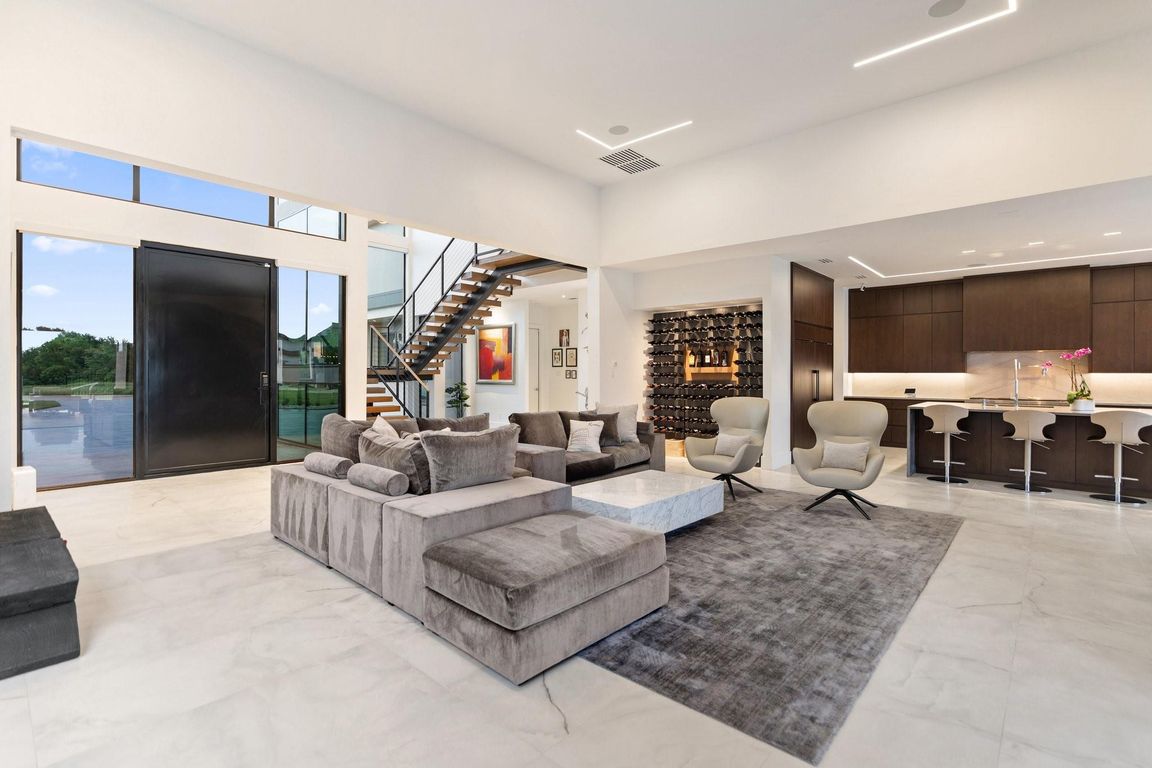
For sale
$5,650,000
5beds
6,198sqft
12044 Blake Pl, Frisco, TX 75036
5beds
6,198sqft
Single family residence
Built in 2022
0.54 Acres
5 Attached garage spaces
$912 price/sqft
$950 annually HOA fee
What's special
This extraordinary lakefront estate sits on a quiet street of just 13 custom homes in Frisco’s most private gated community. Perfectly positioned on Lake Lewisville, it offers unobstructed water views preserved by protected land, ensuring your sunsets stay breathtaking. Inside, architectural sophistication meets cutting-edge technology, from carbon-steel panoramic doors to a ...
- 74 days |
- 4,005 |
- 177 |
Source: NTREIS,MLS#: 21025807
Travel times
Living Room
Kitchen
Primary Bedroom
Zillow last checked: 7 hours ago
Listing updated: August 18, 2025 at 01:17pm
Listed by:
Heather Stevens 0662952,
The Agency Frisco 469-971-3464
Source: NTREIS,MLS#: 21025807
Facts & features
Interior
Bedrooms & bathrooms
- Bedrooms: 5
- Bathrooms: 8
- Full bathrooms: 5
- 1/2 bathrooms: 3
Primary bedroom
- Features: Built-in Features, Closet Cabinetry, Double Vanity, En Suite Bathroom, Garden Tub/Roman Tub, Separate Shower, Steam Shower, Walk-In Closet(s)
- Level: First
- Dimensions: 21 x 24
Bedroom
- Features: Ceiling Fan(s), En Suite Bathroom, Walk-In Closet(s)
- Level: Second
- Dimensions: 12 x 19
Bedroom
- Features: En Suite Bathroom
- Level: Second
- Dimensions: 16 x 19
Bedroom
- Features: En Suite Bathroom
- Level: Second
- Dimensions: 13 x 23
Bedroom
- Features: En Suite Bathroom
- Level: First
- Dimensions: 12 x 14
Exercise room
- Level: First
- Dimensions: 11 x 14
Other
- Features: Built-in Features, Stone Counters
- Level: Second
- Dimensions: 8 x 11
Other
- Features: Built-in Features, Stone Counters
- Level: Second
- Dimensions: 12 x 6
Other
- Features: Built-in Features, Stone Counters
- Level: Second
- Dimensions: 10 x 9
Game room
- Level: Second
- Dimensions: 19 x 16
Half bath
- Level: Second
- Dimensions: 9 x 5
Half bath
- Level: First
- Dimensions: 7 x 6
Kitchen
- Features: Built-in Features, Butler's Pantry, Eat-in Kitchen, Kitchen Island, Pantry, Stone Counters
- Level: First
- Dimensions: 15 x 13
Living room
- Features: Fireplace
- Level: First
- Dimensions: 19 x 20
Media room
- Level: Second
- Dimensions: 17 x 27
Office
- Level: First
- Dimensions: 14 x 17
Heating
- Central
Cooling
- Central Air, Ceiling Fan(s), Electric
Appliances
- Included: Some Gas Appliances, Built-in Coffee Maker, Built-In Refrigerator, Double Oven, Dishwasher, Electric Oven, Disposal, Ice Maker, Microwave, Plumbed For Gas, Range, Refrigerator, Some Commercial Grade, Tankless Water Heater, Vented Exhaust Fan, Water Purifier
- Laundry: Electric Dryer Hookup, Laundry in Utility Room
Features
- Wet Bar, Built-in Features, Chandelier, Decorative/Designer Lighting Fixtures, Double Vanity, Eat-in Kitchen, High Speed Internet, Kitchen Island, Open Floorplan, Pantry, Smart Home, Cable TV, Wired for Data, Walk-In Closet(s), Wired for Sound
- Flooring: Carpet, Ceramic Tile, Tile, Wood
- Windows: Skylight(s), Window Coverings
- Has basement: No
- Number of fireplaces: 2
- Fireplace features: Bedroom, Gas, Living Room
Interior area
- Total interior livable area: 6,198 sqft
Video & virtual tour
Property
Parking
- Total spaces: 5
- Parking features: Additional Parking, Epoxy Flooring, Garage Faces Front, Garage, Garage Door Opener, Garage Faces Side
- Attached garage spaces: 5
Features
- Levels: Two
- Stories: 2
- Patio & porch: Deck, Patio, Rooftop, Balcony, Covered
- Exterior features: Balcony, Outdoor Grill, Outdoor Kitchen
- Pool features: Gunite, Heated, In Ground, Outdoor Pool, Pool, Water Feature
- Has spa: Yes
- Spa features: Hot Tub
- Fencing: Wood,Wrought Iron
- Has view: Yes
- View description: Water
- Has water view: Yes
- Water view: Water
- Waterfront features: Lake Front
Lot
- Size: 0.54 Acres
- Features: Back Yard, Interior Lot, Lawn, Landscaped, Subdivision, Sprinkler System
- Residential vegetation: Cleared, Grassed
Details
- Parcel number: R757299
- Other equipment: Irrigation Equipment
Construction
Type & style
- Home type: SingleFamily
- Architectural style: Contemporary/Modern,Detached
- Property subtype: Single Family Residence
Materials
- Stucco
- Foundation: Slab
- Roof: Metal,Shingle
Condition
- Year built: 2022
Utilities & green energy
- Sewer: Public Sewer
- Water: Public
- Utilities for property: Electricity Connected, Natural Gas Available, Sewer Available, Separate Meters, Water Available, Cable Available
Green energy
- Energy efficient items: Thermostat
Community & HOA
Community
- Features: Gated
- Security: Security System, Firewall(s), Fire Sprinkler System, Smoke Detector(s), Security Lights
- Subdivision: Bridge Creek Shores Add
HOA
- Has HOA: Yes
- Services included: Association Management
- HOA fee: $950 annually
- HOA name: Bridge Creek Shores HOA
- HOA phone: 214-727-6867
Location
- Region: Frisco
Financial & listing details
- Price per square foot: $912/sqft
- Annual tax amount: $32,148
- Date on market: 8/15/2025
- Electric utility on property: Yes