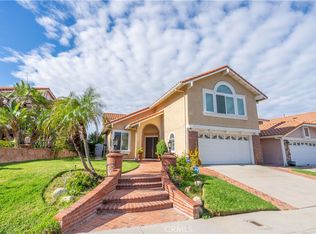Welcome to this stunning two-story home nestled in the highly sought-after, 24-hour guarded gated community of Porter Ranch Estates. Featuring 4 spacious bedrooms and 2.5 bathrooms, this property offers ample space and comfort for your family. Enjoy the modern lifestyle with stainless steel appliances, including a gorgeous European-style double-door refrigerator. The first floor boast a bright and open family room , perfect for entertaining and daily living. Enjoy breathtaking panoramic views from your own private backyard while relaxing in the pool or spa with waterfall- a true private oasis combining tranquility and natural beauty. The pool is heated and the garage is equipped with tesla chargers. Residents of this exclusive and luxurious community enjoy premium amenities such as five tennis courts, Two community pools, Basketball court , sand Volleyball court, a dog park and a playground. Located just minutes away from the Vineyard Shopping Center, where you'll find Whole Foods, Lure Restaurant, Tadashi, Mendocino Farms, Nordstrom's Rack, Ulta, AMC IMAX Theater, and much more for shopping, dinning and entertainment. This home is also in proximity to top-rated schools, including: Gold Ribbon Castlebay Lane Charter Elementary ( K-5), Porter Ranch Community Elementary School ( K-8) and Sierra Canyon High School (Private, PK-12). With very attractive homeowner association dues, this property offers security, comfort, and convenience in a prime location. Don't miss the opportunity to own a beautiful home in one of Porter Ranch's best communities! The relaxing moments of just listening to the sound of the waterfall will create magic and unforgettable memories...all these is waiting for you !
This property is off market, which means it's not currently listed for sale or rent on Zillow. This may be different from what's available on other websites or public sources.
