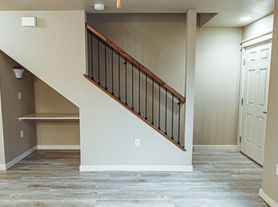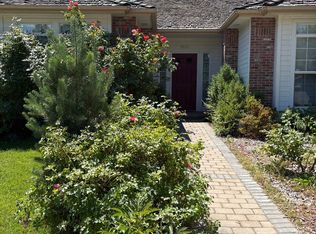Short Term Rental available in South Boise. This 4 bed 2 bath home with 3 car garage is ready to go. Hardwood floors throughout main level along with carpet in bedrooms. Kitchen includes all appliances to include fridge and gas stove. Washer/dryer hookups available. Applications processed through Home 2 Home Property Management via appfolio. Application fee $35 per application, each person over 18 will need to apply. This property is a no smoking/vaping and no pets property. We are unable to accomodate housing vouchers at this time. Pictures will be updated for the property by end of day October 13th.
Short Term 6 month lease.
House for rent
$2,850/mo
12045 W Wagon Pass St, Boise, ID 83709
4beds
1,843sqft
Price may not include required fees and charges.
Single family residence
Available now
No pets
Central air
Hookups laundry
Attached garage parking
Forced air
What's special
Hardwood floorsCarpet in bedroomsKitchen includes all appliancesGas stove
- 7 days |
- -- |
- -- |
Travel times
Looking to buy when your lease ends?
Get a special Zillow offer on an account designed to grow your down payment. Save faster with up to a 6% match & an industry leading APY.
Offer exclusive to Foyer+; Terms apply. Details on landing page.
Facts & features
Interior
Bedrooms & bathrooms
- Bedrooms: 4
- Bathrooms: 2
- Full bathrooms: 2
Heating
- Forced Air
Cooling
- Central Air
Appliances
- Included: Dishwasher, Microwave, Oven, Refrigerator, WD Hookup
- Laundry: Hookups
Features
- WD Hookup
- Flooring: Carpet, Hardwood
Interior area
- Total interior livable area: 1,843 sqft
Property
Parking
- Parking features: Attached
- Has attached garage: Yes
- Details: Contact manager
Features
- Exterior features: Heating system: Forced Air
Details
- Parcel number: R6989350210
Construction
Type & style
- Home type: SingleFamily
- Property subtype: Single Family Residence
Community & HOA
Location
- Region: Boise
Financial & listing details
- Lease term: 6 Month
Price history
| Date | Event | Price |
|---|---|---|
| 10/13/2025 | Listed for rent | $2,850$2/sqft |
Source: Zillow Rentals | ||
| 9/29/2025 | Sold | -- |
Source: | ||
| 8/26/2025 | Pending sale | $489,900$266/sqft |
Source: | ||
| 8/20/2025 | Listed for sale | $489,900$266/sqft |
Source: | ||
| 8/17/2025 | Pending sale | $489,900$266/sqft |
Source: | ||

