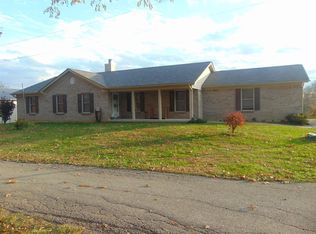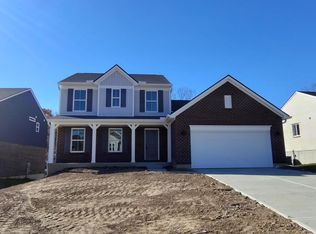Sold for $649,500
$649,500
12047 Riggs Rd, Independence, KY 41051
3beds
1,967sqft
Single Family Residence, Residential
Built in 2018
8.26 Acres Lot
$608,400 Zestimate®
$330/sqft
$2,867 Estimated rent
Home value
$608,400
$548,000 - $675,000
$2,867/mo
Zestimate® history
Loading...
Owner options
Explore your selling options
What's special
Great New Price! NewLooking for that Newer Home on Some Acreage! Here You Go! Just 10 Minutes to I-275/Shopping/Restaurants! 6 Year New* 1 1/2 Story Home with 8.2+Acres*Oversized 2 Car Attached (Insulated) Garage Plus a 30x50 Detached Building w. Concrete Floors/Electric/15 Ft Tall Door for Boats/Campers & Toys! 1st Floor Owner's Suite w. Adjoining Luxury Bath w. Double Sink Vanity*Relaxing Soaking Tub*Step In Shower & Walk-In Closet*1st Flr Laundry*Large 2 Story Gathering Rm w a Cozy Woodburning Insert Stove*Delightful Kitchen w. Dark Toned Cabinets, Black Stainless Appliances & Island*Formal Dining (Flex Rm)*2 Additional Bedrms(Walk In Closets) & Full Bath w. Double Sinks on 2nd Level*Full Basement w Side Walkout Doors & Full Finished Bathroom*Your Own Personal Pond Stocked w Bluegill, Bass & Catfish*33 Ft Round, 54 Inch Deep Pool with Tanning Deck*Large Patio for Outdoor Entertaining*Plenty of Room for a Garden/Pets/Chickens & Maybe a Goat or Calf! Lots of Cleared Land Bordered by Woods and a Small Creek! Very Well Cared For*2x6 Construction with Extra Insulation*Low County (no City) Taxes*One Year Home Warranty for the New Owner! Nice Neutral Decor*Ready to Move In
Zillow last checked: 8 hours ago
Listing updated: October 02, 2024 at 08:31pm
Listed by:
Cindy Cahill 859-331-7400,
Cahill Real Estate Services
Bought with:
Brandon Stamper, 268661
Plum Tree Realty
Source: NKMLS,MLS#: 621953
Facts & features
Interior
Bedrooms & bathrooms
- Bedrooms: 3
- Bathrooms: 4
- Full bathrooms: 3
- 1/2 bathrooms: 1
Primary bedroom
- Features: Carpet Flooring, Walk-In Closet(s), Bath Adjoins, Ceiling Fan(s)
- Level: First
- Area: 238
- Dimensions: 17 x 14
Bedroom 2
- Features: Carpet Flooring, Walk-In Closet(s), Ceiling Fan(s)
- Level: Second
- Area: 156
- Dimensions: 13 x 12
Bedroom 3
- Features: Carpet Flooring, Walk-In Closet(s), Ceiling Fan(s)
- Level: Second
- Area: 143
- Dimensions: 13 x 11
Bathroom 2
- Features: Full Finished Half Bath
- Level: First
- Area: 24
- Dimensions: 6 x 4
Bathroom 3
- Features: Full Finished Bath, Double Vanity, Shower, Tub
- Level: Second
- Area: 65
- Dimensions: 13 x 5
Bathroom 4
- Features: Full Finished Bath, Tub With Shower
- Level: Lower
- Area: 48
- Dimensions: 6 x 8
Breakfast room
- Features: Walk-Out Access
- Level: First
- Area: 126
- Dimensions: 14 x 9
Dining room
- Features: Carpet Flooring, Chandelier
- Level: First
- Area: 144
- Dimensions: 12 x 12
Entry
- Features: Entrance Foyer
- Level: First
- Area: 66
- Dimensions: 11 x 6
Great room
- Features: Fireplace(s), Carpet Flooring
- Level: First
- Area: 308
- Dimensions: 22 x 14
Kitchen
- Features: Kitchen Island
- Level: First
- Area: 154
- Dimensions: 14 x 11
Laundry
- Features: See Remarks
- Level: First
- Area: 54
- Dimensions: 9 x 6
Primary bath
- Features: Double Vanity, Shower, Soaking Tub
- Level: First
- Area: 72
- Dimensions: 9 x 8
Heating
- Heat Pump, Forced Air, Electric
Cooling
- Central Air
Appliances
- Included: Stainless Steel Appliance(s), Electric Oven, Electric Range, Dishwasher, Microwave, Refrigerator
- Laundry: Electric Dryer Hookup, Laundry Room, Main Level
Features
- Kitchen Island, Walk-In Closet(s), Soaking Tub, Open Floorplan, High Speed Internet, Entrance Foyer, Double Vanity, Chandelier, Breakfast Bar, Ceiling Fan(s), High Ceilings, Wired for Data, Master Downstairs
- Doors: Multi Panel Doors
- Has basement: Yes
- Number of fireplaces: 1
- Fireplace features: Brick
Interior area
- Total structure area: 1,967
- Total interior livable area: 1,967 sqft
Property
Parking
- Total spaces: 6
- Parking features: Driveway, Garage, Garage Faces Front, Off Street, Oversized
- Garage spaces: 6
- Has uncovered spaces: Yes
Features
- Levels: Multi/Split
- Stories: 1
- Patio & porch: Covered, Deck, Patio, Porch
- Exterior features: Private Yard
- Pool features: Above Ground
- Has view: Yes
- View description: Trees/Woods
Lot
- Size: 8.26 Acres
- Dimensions: 8.26 Acres
- Features: Cleared, Level, Rolling Slope, Wooded
- Residential vegetation: Partially Wooded
Details
- Additional structures: Garage(s), Workshop
- Parcel number: 0620000115.06
- Zoning description: Residential
Construction
Type & style
- Home type: SingleFamily
- Architectural style: Transitional
- Property subtype: Single Family Residence, Residential
Materials
- Brick, Vinyl Siding
- Foundation: Poured Concrete
- Roof: Shingle
Condition
- New Construction
- New construction: No
- Year built: 2018
Utilities & green energy
- Sewer: Septic Tank
- Water: Public
- Utilities for property: Cable Available
Community & neighborhood
Security
- Security features: Smoke Detector(s)
Location
- Region: Independence
Other
Other facts
- Road surface type: Paved
Price history
| Date | Event | Price |
|---|---|---|
| 6/10/2024 | Sold | $649,500$330/sqft |
Source: | ||
| 4/29/2024 | Pending sale | $649,500$330/sqft |
Source: | ||
| 4/27/2024 | Price change | $649,500-2.9%$330/sqft |
Source: | ||
| 4/20/2024 | Price change | $669,000-2.9%$340/sqft |
Source: | ||
| 4/12/2024 | Listed for sale | $689,000+2196.7%$350/sqft |
Source: | ||
Public tax history
| Year | Property taxes | Tax assessment |
|---|---|---|
| 2023 | $3,161 -1.4% | $250,500 |
| 2022 | $3,206 -1.5% | $250,500 |
| 2021 | $3,255 -4.3% | $250,500 |
Find assessor info on the county website
Neighborhood: 41051
Nearby schools
GreatSchools rating
- 6/10White's Tower Elementary SchoolGrades: PK-5Distance: 0.9 mi
- 7/10Twenhofel Middle SchoolGrades: 6-8Distance: 0.9 mi
- 8/10Simon Kenton High SchoolGrades: 9-12Distance: 1.9 mi
Schools provided by the listing agent
- Elementary: Whites Tower Elementary
- Middle: Twenhofel Middle School
- High: Simon Kenton High
Source: NKMLS. This data may not be complete. We recommend contacting the local school district to confirm school assignments for this home.
Get pre-qualified for a loan
At Zillow Home Loans, we can pre-qualify you in as little as 5 minutes with no impact to your credit score.An equal housing lender. NMLS #10287.

