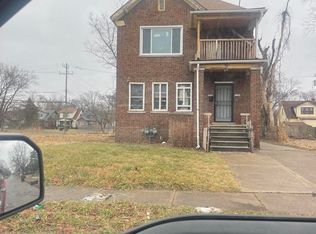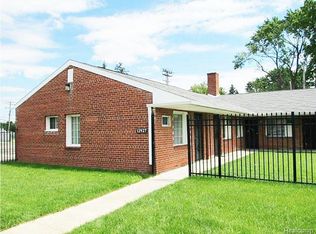Welcome to this charming home located at 12048 Meyers Road, where comfort meets functionality. This residence features an inviting exterior, accentuated by well-maintained landscaping that enhances its curb appeal. The front steps lead you to a welcoming porch, perfect for relaxing or greeting guests. Upon entering, you are greeted by spacious interiors adorned with beautiful hardwood floors, creating a warm atmosphere throughout. The kitchen is conveniently equipped with essential appliances, making it ideal for meal preparations. Natural light floods the area through the windows, ensuring a bright and airy ambiance. The bathroom features practical fixtures and a clean design, catering to both aesthetics and functionality. It provides a comfortable space to unwind at the end of the day, with a layout that promotes ease of use. The outdoor space complements this home perfectly, offering a grassy area for various activities or gardening pursuits. A well-structured ramp provides easy access, making the space inclusive for all. The backyard is a tranquil retreat where you can enjoy outdoor activities or simply soak up the sun. With its combination of comfort, accessibility, and inviting spaces, 12048 Meyers Road offers an excellent opportunity for potential homeowners, as well as a great opportunity for investors offering two separate units with each having their own private access. Explore the possibilities this home has to offer and envision your future in a space that embraces both style and practicality.
For sale
$59,999
12048 Meyers Rd, Detroit, MI 48227
3beds
1,512sqft
Est.:
Multi Family
Built in 1925
-- sqft lot
$47,400 Zestimate®
$40/sqft
$-- HOA
What's special
Spacious interiorsWell-maintained landscapingBeautiful hardwood floorsCurb appealInviting exteriorWelcoming porchBright and airy ambiance
- 1 day |
- 340 |
- 23 |
Zillow last checked: 8 hours ago
Listing updated: February 09, 2026 at 08:07pm
Listed by:
Dennis Jakub 734-355-8858,
RE/MAX Connection - Detroit 248-505-2509
Source: My State MLS,MLS#: 11546750
Tour with a local agent
Facts & features
Interior
Bedrooms & bathrooms
- Bedrooms: 3
- Bathrooms: 2
- Full bathrooms: 2
Basement
- Area: 0
Heating
- Natural Gas, Forced Air
Appliances
- Included: Refrigerator, Oven
Features
- Flooring: Hardwood
- Basement: Unfinished
- Has fireplace: No
Interior area
- Total structure area: 1,512
- Total interior livable area: 1,512 sqft
- Finished area above ground: 1,512
Property
Features
- Stories: 2
Details
- Parcel number: 18018727
- Lease amount: $0
Construction
Type & style
- Home type: MultiFamily
- Architectural style: Other
- Property subtype: Multi Family
Materials
- Masonry - Brick
Condition
- New construction: No
- Year built: 1925
Utilities & green energy
- Electric: Amps(0)
Community & HOA
Community
- Subdivision: Grand River-I96
HOA
- Has HOA: No
Location
- Region: Detroit
Financial & listing details
- Price per square foot: $40/sqft
- Tax assessed value: $23,200
- Date on market: 2/10/2026
- Date available: 07/31/2025
Estimated market value
$47,400
$36,000 - $62,000
$600/mo
Price history
Price history
| Date | Event | Price |
|---|---|---|
| 12/12/2025 | Listed for sale | $59,999$40/sqft |
Source: My State MLS #11546750 Report a problem | ||
| 11/22/2025 | Contingent | $59,999$40/sqft |
Source: My State MLS #11546750 Report a problem | ||
| 9/24/2025 | Listing removed | $695 |
Source: Zillow Rentals Report a problem | ||
| 9/18/2025 | Price change | $59,999-24.5%$40/sqft |
Source: | ||
| 8/1/2025 | Price change | $79,500-6.5%$53/sqft |
Source: My State MLS #11546750 Report a problem | ||
Public tax history
Public tax history
| Year | Property taxes | Tax assessment |
|---|---|---|
| 2025 | -- | $23,200 +24.7% |
| 2024 | -- | $18,600 +34.8% |
| 2023 | -- | $13,800 +19% |
Find assessor info on the county website
BuyAbility℠ payment
Est. payment
$345/mo
Principal & interest
$233
Property taxes
$91
Home insurance
$21
Climate risks
Neighborhood: Grand River
Nearby schools
GreatSchools rating
- 3/10Mackenzie Elementary-Middle SchoolGrades: PK-8Distance: 0.9 mi
- 2/10Cody High SchoolGrades: 9-12Distance: 2.9 mi
Open to renting?
Browse rentals near this home.- Loading
- Loading
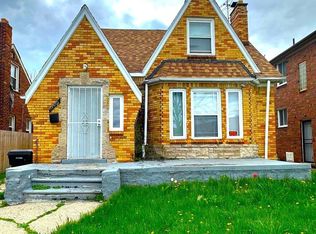



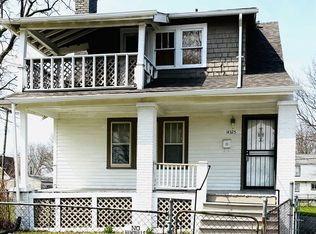

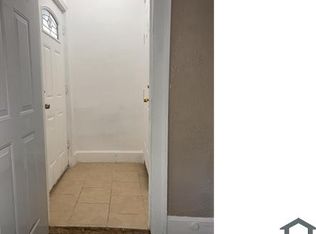
![[object Object]](https://photos.zillowstatic.com/fp/e30061a7e477ded06242f82e77224348-p_c.jpg)
