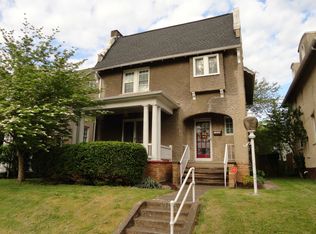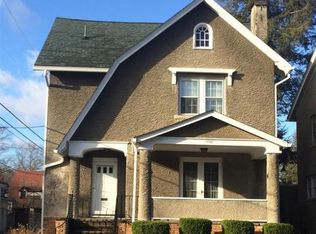Charming Southside home just a few feet away from Ritter Park! Featuring 3 spacious bedrooms, 1 full bath. Updates include fully equipped kitchen with stainless appliances and butler's pantry. Third floor attic would make a great space for fourth bedroom/rec room/art studio, etc.
This property is off market, which means it's not currently listed for sale or rent on Zillow. This may be different from what's available on other websites or public sources.


