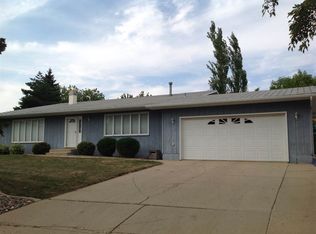Sold on 04/08/24
Price Unknown
1205 18th Ave SW, Minot, ND 58701
3beds
2baths
2,058sqft
Single Family Residence
Built in 1976
7,405.2 Square Feet Lot
$315,100 Zestimate®
$--/sqft
$1,870 Estimated rent
Home value
$315,100
$296,000 - $334,000
$1,870/mo
Zestimate® history
Loading...
Owner options
Explore your selling options
What's special
Welcome to this charming single-family home in the heart of Southwest Minot! With 3 bedrooms and 2 bathrooms spread over 2,058 square feet, this split-level home offers ample space for comfortable living. As you enter the main level, you'll be greeted by a cozy living room, perfect for relaxing or entertaining guests. The well-appointed kitchen and dining area feature a patio door that opens up to the fenced backyard, allowing for seamless indoor-outdoor living. The main level also includes 2 bedrooms and a full bathroom, providing privacy and convenience for you and your family. Downstairs, the lower level boasts an additional entertaining room, ideal for hosting gatherings or setting up a home theater. There is also another bedroom, a 3/4 bathroom, and a laundry room, adding to the functionality of this home. Conveniently located within walking distance of Edison Elementary School, Grocery shopping and a variety of restaurants are also just a short drive away, making errands a breeze. Don't miss out on this wonderful opportunity – schedule a showing today!
Zillow last checked: 8 hours ago
Listing updated: April 09, 2024 at 07:58am
Listed by:
Michael Buseth 701-720-2542,
ELITE REAL ESTATE, LLC,
CHERYL CROONQUIST 701-240-5246,
ELITE REAL ESTATE, LLC
Source: Minot MLS,MLS#: 240089
Facts & features
Interior
Bedrooms & bathrooms
- Bedrooms: 3
- Bathrooms: 2
- Main level bathrooms: 1
- Main level bedrooms: 2
Primary bedroom
- Level: Main
Bedroom 1
- Level: Main
Bedroom 2
- Level: Lower
Dining room
- Description: Off Kitchen
- Level: Main
Family room
- Level: Lower
Kitchen
- Description: Stainless Appliances
- Level: Main
Living room
- Description: Hard Surface Flooring
- Level: Main
Heating
- Forced Air, Natural Gas
Cooling
- Central Air
Appliances
- Included: Microwave, Dishwasher, Refrigerator, Range/Oven, Washer, Dryer
- Laundry: Lower Level
Features
- Flooring: Carpet, Laminate
- Basement: Partially Finished
- Has fireplace: No
Interior area
- Total structure area: 2,058
- Total interior livable area: 2,058 sqft
- Finished area above ground: 1,078
Property
Parking
- Total spaces: 2
- Parking features: RV Access/Parking, Attached, Garage: 220 V, Lights, Opener, Driveway: Concrete
- Attached garage spaces: 2
- Has uncovered spaces: Yes
Features
- Levels: Multi/Split
- Fencing: Fenced
Lot
- Size: 7,405 sqft
Details
- Additional structures: Shed(s)
- Parcel number: MI264160000020
- Zoning: R1
Construction
Type & style
- Home type: SingleFamily
- Property subtype: Single Family Residence
Materials
- Foundation: Concrete Perimeter
- Roof: Asphalt
Condition
- New construction: No
- Year built: 1976
Utilities & green energy
- Sewer: City
- Water: City
Community & neighborhood
Location
- Region: Minot
Price history
| Date | Event | Price |
|---|---|---|
| 4/8/2024 | Sold | -- |
Source: | ||
| 3/15/2024 | Pending sale | $270,000$131/sqft |
Source: | ||
| 3/12/2024 | Contingent | $270,000$131/sqft |
Source: | ||
| 2/17/2024 | Price change | $270,000-3.2%$131/sqft |
Source: | ||
| 1/15/2024 | Listed for sale | $279,000$136/sqft |
Source: | ||
Public tax history
| Year | Property taxes | Tax assessment |
|---|---|---|
| 2024 | $3,397 -14.4% | $265,000 +4.3% |
| 2023 | $3,968 | $254,000 +7.2% |
| 2022 | -- | $237,000 +5.8% |
Find assessor info on the county website
Neighborhood: 58701
Nearby schools
GreatSchools rating
- 7/10Edison Elementary SchoolGrades: PK-5Distance: 0.3 mi
- 5/10Jim Hill Middle SchoolGrades: 6-8Distance: 0.9 mi
- 6/10Magic City Campus High SchoolGrades: 11-12Distance: 0.9 mi
Schools provided by the listing agent
- District: Minot #1
Source: Minot MLS. This data may not be complete. We recommend contacting the local school district to confirm school assignments for this home.
