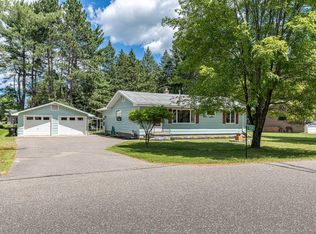Sold for $185,000 on 09/13/24
$185,000
1205 4th Ave, Woodruff, WI 54568
3beds
1,073sqft
Single Family Residence
Built in ----
0.34 Acres Lot
$194,900 Zestimate®
$172/sqft
$1,618 Estimated rent
Home value
$194,900
Estimated sales range
Not available
$1,618/mo
Zestimate® history
Loading...
Owner options
Explore your selling options
What's special
This charming yellow home will have you singing like a bird! Walk in the front door to rustic knotty pine walls that give you all of those Northwoods feels! Three bedrooms round out this cute package, and with an unfinished basement the possibilities are endless! The back yard is completely fenced in with a separately fenced little garden and a great patio for entertaining. Recent updates include new carpeting, new septic, water heater, and water softener. With this amazing location you are just a hop, skip and a jump away from all the amenities that this area has to offer.
Zillow last checked: 8 hours ago
Listing updated: July 09, 2025 at 04:24pm
Listed by:
THE BIRD TEAM 715-439-0111,
FIRST WEBER - MINOCQUA
Bought with:
JULIE WINTER-PAEZ (JWP GROUP)
RE/MAX PROPERTY PROS
Source: GNMLS,MLS#: 206930
Facts & features
Interior
Bedrooms & bathrooms
- Bedrooms: 3
- Bathrooms: 2
- Full bathrooms: 1
- 1/2 bathrooms: 1
Primary bedroom
- Level: First
- Dimensions: 13'7x12'10
Bedroom
- Level: First
- Dimensions: 11'7x11'3
Bedroom
- Level: First
- Dimensions: 9'2x11'7
Bathroom
- Level: First
Bathroom
- Level: First
Florida room
- Level: First
- Dimensions: 7'6x23'7
Kitchen
- Level: First
- Dimensions: 11'10x11'2
Living room
- Level: First
- Dimensions: 19'1x11'2
Heating
- Forced Air, Natural Gas
Appliances
- Included: Dryer, Electric Oven, Electric Range, Electric Water Heater, Microwave, Refrigerator, Washer
- Laundry: Washer Hookup, In Basement
Features
- Flooring: Carpet, Tile
- Basement: Crawl Space,Full
- Has fireplace: No
- Fireplace features: None
Interior area
- Total structure area: 1,073
- Total interior livable area: 1,073 sqft
- Finished area above ground: 1,073
- Finished area below ground: 0
Property
Parking
- Total spaces: 1
- Parking features: Garage, One Car Garage, Driveway
- Garage spaces: 1
- Has uncovered spaces: Yes
Features
- Patio & porch: Patio
- Exterior features: Fence, Garden, Patio, Shed, Paved Driveway
- Fencing: Yard Fenced
- Frontage length: 0,0
Lot
- Size: 0.34 Acres
- Features: Level
Details
- Additional structures: Shed(s)
- Parcel number: WR199
Construction
Type & style
- Home type: SingleFamily
- Property subtype: Single Family Residence
Materials
- Frame
- Foundation: Block
- Roof: Composition,Shingle
Utilities & green energy
- Sewer: Conventional Sewer
- Water: Drilled Well
Community & neighborhood
Community
- Community features: Shopping
Location
- Region: Woodruff
Other
Other facts
- Ownership: Fee Simple
Price history
| Date | Event | Price |
|---|---|---|
| 9/13/2024 | Sold | $185,000-7%$172/sqft |
Source: | ||
| 9/11/2024 | Pending sale | $199,000$185/sqft |
Source: | ||
| 7/27/2024 | Contingent | $199,000$185/sqft |
Source: | ||
| 7/12/2024 | Price change | $199,000-9.5%$185/sqft |
Source: | ||
| 5/22/2024 | Listed for sale | $220,000$205/sqft |
Source: | ||
Public tax history
| Year | Property taxes | Tax assessment |
|---|---|---|
| 2024 | $1,361 -7.2% | $98,900 |
| 2023 | $1,467 +12.6% | $98,900 |
| 2022 | $1,304 -15.8% | $98,900 |
Find assessor info on the county website
Neighborhood: 54568
Nearby schools
GreatSchools rating
- 8/10Arbor Vitae-Woodruff Elementary SchoolGrades: PK-8Distance: 2.4 mi
- 2/10Lakeland High SchoolGrades: 9-12Distance: 0.6 mi
Schools provided by the listing agent
- Elementary: ON Arbor Vitae-Woodruff
- High: ON Lakeland Union
Source: GNMLS. This data may not be complete. We recommend contacting the local school district to confirm school assignments for this home.

Get pre-qualified for a loan
At Zillow Home Loans, we can pre-qualify you in as little as 5 minutes with no impact to your credit score.An equal housing lender. NMLS #10287.
