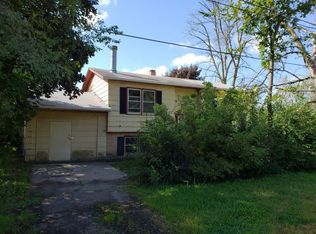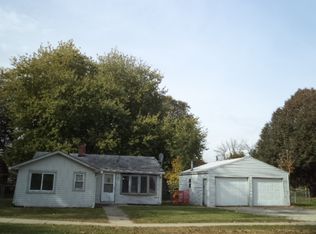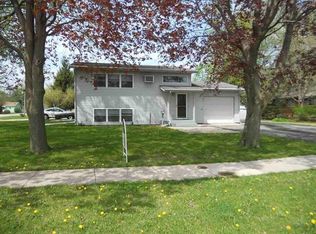Sold for $245,000 on 12/19/25
$245,000
1205 7th Ave, Belvidere, IL 61008
3beds
2,240sqft
Single Family Residence
Built in 1969
9,147.6 Square Feet Lot
$243,300 Zestimate®
$109/sqft
$2,044 Estimated rent
Home value
$243,300
$231,000 - $255,000
$2,044/mo
Zestimate® history
Loading...
Owner options
Explore your selling options
What's special
Ranch-style home featuring a gallery-style kitchen with abundant counter space and storage, accented by beautiful knotty cedar pine. A heated breezeway with knotty paneling and additional storage connects the garage, home, and four-season porch. Gleaming hardwood flooring flows from the living room into all three bedrooms. The living room features a fireplace as the focal point, built-ins, and a combination dining area. The updated main bath includes a large closet. The lower level offers a spacious recreation room with a fireplace and includes the pool table, a second fully updated bath, a workshop, a storage room, and a laundry room. Situated on a very nice lot with a shed, this home is conveniently located near schools, main highways, and shopping.
Zillow last checked: 8 hours ago
Listing updated: December 22, 2025 at 10:05am
Listed by:
Debbie Carlson 815-988-5568,
Berkshire Hathaway Homeservices Starck Re
Bought with:
Pamela Cunningham, 475127317
Gambino Realtors
Source: NorthWest Illinois Alliance of REALTORS®,MLS#: 202506496
Facts & features
Interior
Bedrooms & bathrooms
- Bedrooms: 3
- Bathrooms: 2
- Full bathrooms: 2
- Main level bathrooms: 1
- Main level bedrooms: 3
Primary bedroom
- Level: Main
- Area: 163.2
- Dimensions: 13.6 x 12
Bedroom 2
- Level: Main
- Area: 122.31
- Dimensions: 12.11 x 10.1
Bedroom 3
- Level: Main
- Area: 101.64
- Dimensions: 12.1 x 8.4
Dining room
- Level: Main
- Area: 63
- Dimensions: 9 x 7
Family room
- Level: Lower
- Area: 524.4
- Dimensions: 38 x 13.8
Kitchen
- Level: Main
- Area: 115.02
- Dimensions: 16.2 x 7.1
Living room
- Level: Main
- Area: 216.84
- Dimensions: 13.9 x 15.6
Heating
- Radiant
Cooling
- Central Air
Appliances
- Included: Dishwasher, Dryer, Refrigerator, Stove/Cooktop, Washer, Water Softener, Gas Water Heater
- Laundry: In Basement
Features
- L.L. Finished Space, Book Cases Built In
- Windows: Window Treatments
- Basement: Full,Sump Pump,Finished
- Number of fireplaces: 2
- Fireplace features: Both Gas and Wood
Interior area
- Total structure area: 2,240
- Total interior livable area: 2,240 sqft
- Finished area above ground: 1,120
- Finished area below ground: 1,120
Property
Parking
- Total spaces: 2
- Parking features: Attached, Garage Door Opener
- Garage spaces: 2
Features
- Patio & porch: Porch 4 Season
Lot
- Size: 9,147 sqft
- Features: City/Town
Details
- Additional structures: Garden Shed
- Parcel number: 0535256005
Construction
Type & style
- Home type: SingleFamily
- Architectural style: Ranch
- Property subtype: Single Family Residence
Materials
- Brick/Stone, Siding
- Roof: Shingle
Condition
- Year built: 1969
Utilities & green energy
- Electric: Circuit Breakers
- Sewer: City/Community
- Water: City/Community
Community & neighborhood
Location
- Region: Belvidere
- Subdivision: IL
Other
Other facts
- Ownership: Fee Simple
Price history
| Date | Event | Price |
|---|---|---|
| 12/19/2025 | Sold | $245,000-1%$109/sqft |
Source: | ||
| 11/21/2025 | Pending sale | $247,500$110/sqft |
Source: | ||
| 11/3/2025 | Listed for sale | $247,500$110/sqft |
Source: | ||
| 10/30/2025 | Pending sale | $247,500$110/sqft |
Source: | ||
| 10/20/2025 | Listed for sale | $247,500$110/sqft |
Source: | ||
Public tax history
| Year | Property taxes | Tax assessment |
|---|---|---|
| 2024 | $3,942 +12.9% | $56,605 +17.1% |
| 2023 | $3,490 +8.3% | $48,334 +9.1% |
| 2022 | $3,224 +7.2% | $44,289 +5.5% |
Find assessor info on the county website
Neighborhood: 61008
Nearby schools
GreatSchools rating
- 4/10Washington AcademyGrades: PK-5Distance: 0.1 mi
- 5/10Belvidere South Middle SchoolGrades: 6-8Distance: 1 mi
- 2/10Belvidere High SchoolGrades: 9-12Distance: 1.2 mi
Schools provided by the listing agent
- Elementary: Washington Elementary
- Middle: Belvidere South Middle
- High: Belvidere High
- District: Belvidere 100
Source: NorthWest Illinois Alliance of REALTORS®. This data may not be complete. We recommend contacting the local school district to confirm school assignments for this home.

Get pre-qualified for a loan
At Zillow Home Loans, we can pre-qualify you in as little as 5 minutes with no impact to your credit score.An equal housing lender. NMLS #10287.


