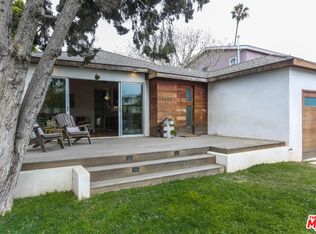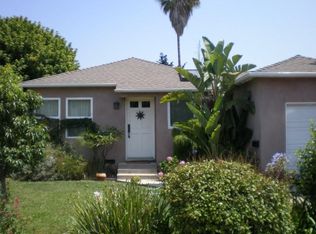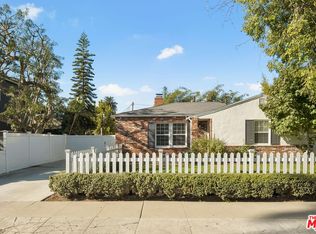Sold for $1,575,000 on 09/26/25
$1,575,000
1205 Appleton Way, Venice, CA 90291
4beds
3baths
1,725sqft
Multi Family
Built in 1946
-- sqft lot
$1,561,100 Zestimate®
$913/sqft
$5,512 Estimated rent
Home value
$1,561,100
$1.42M - $1.72M
$5,512/mo
Zestimate® history
Loading...
Owner options
Explore your selling options
What's special
Two delightful Venice houses on one lot. Looking for flexibility? Great as a family compound or for partners. Live in one and rent the other or rent them both. Great location in quiet and convenient East of Lincoln neighborhood. The front unit, 1632 Penmar, is a traditional sunny 2 bedroom, 1 bath with a fenced yard and raised veggie bed. The interior features a large living room and open floor plan kitchen with breakfast bar and includes stacked washer/dryer. The back house, 1205 Appleton, is a two story, 2 bedroom 2 bath. Downstairs is the living room, kitchen and bathroom. The spacious kitchen features granite countertops, stainless steel appliances, plenty of cabinets, and dining area. Upstairs is the primary suite with a full bathroom and walk in closet plus the 2nd bedroom. The second floor also features a stacked washer/dryer, private balcony, and plenty of windows. The house is vacant and ready to go. Off the kitchen is a large private fenced patio with a roomy storage shed, plenty of room for bikes, surfboards, shade area for yoga, or kid's play area. This amazing location is minutes to Penmar Park, Penmar golf course, shopping and dining at The Penmar and Zinque, Whole Foods, Rose Ave and Lincoln Blvd restaurants and shops, Santa Monica and of course, Venice beach. Walgrove Elementary is nearby with their amazing native plants and veggie garden. 3 parking.
Zillow last checked: 8 hours ago
Listing updated: September 26, 2025 at 05:36am
Listed by:
Janin Paine DRE # 00926341 310-560-5088,
Compass 310-437-7500
Bought with:
Melissa Ellis, DRE # 01905986
Berkshire Hathaway HomeServices California Properties
Source: CLAW,MLS#: 25573075
Facts & features
Interior
Bedrooms & bathrooms
- Bedrooms: 4
- Bathrooms: 3
Bedroom
- Features: Walk-In Closet(s)
Kitchen
- Features: Bar
Heating
- Wall, Central
Cooling
- Window Unit(s)
Appliances
- Included: Gas Cooking Appliances, Refrigerator, Range/Oven, Dishwasher, Washer, Dryer
- Laundry: In Unit, Stackable W/D Hookup
Features
- Ceiling Fan(s)
- Flooring: Tile, Hardwood, Wood
Interior area
- Total structure area: 1,725
- Total interior livable area: 1,725 sqft
Property
Parking
- Total spaces: 3
- Parking features: Open, Driveway
- Uncovered spaces: 3
Accessibility
- Accessibility features: None
Features
- Levels: Multi/Split
- Entry location: Living Room
- Exterior features: Balcony
- Fencing: Fenced,Fenced Yard
- Has view: Yes
- View description: City
Lot
- Size: 3,837 sqft
- Features: Back Yard, Front Yard, Lawn, Yard, Corner Lot
Details
- Additional structures: Shed(s)
- Parcel number: 4244019001
- Zoning: LARD3
- Special conditions: Standard
Construction
Type & style
- Home type: MultiFamily
- Property subtype: Multi Family
Condition
- Year built: 1946
Utilities & green energy
- Water: Water District
Community & neighborhood
Security
- Security features: Gated
Location
- Region: Venice
Price history
| Date | Event | Price |
|---|---|---|
| 9/26/2025 | Sold | $1,575,000-0.9%$913/sqft |
Source: | ||
| 8/28/2025 | Contingent | $1,590,000$922/sqft |
Source: | ||
| 8/20/2025 | Price change | $1,590,000-2.2%$922/sqft |
Source: | ||
| 8/2/2025 | Listed for sale | $1,625,000-8.5%$942/sqft |
Source: | ||
| 7/16/2025 | Listing removed | $1,775,000$1,029/sqft |
Source: | ||
Public tax history
| Year | Property taxes | Tax assessment |
|---|---|---|
| 2025 | $20,499 +1.1% | $1,700,690 +2% |
| 2024 | $20,277 +2% | $1,667,344 +2% |
| 2023 | $19,884 +4.9% | $1,634,652 +2% |
Find assessor info on the county website
Neighborhood: Venice
Nearby schools
GreatSchools rating
- 8/10Walgrove Avenue Elementary SchoolGrades: K-5Distance: 0.3 mi
- 7/10Mark Twain Middle School and World Languages MagnetGrades: 6-8Distance: 0.7 mi
- 8/10Venice Senior High SchoolGrades: 9-12Distance: 0.8 mi
Get a cash offer in 3 minutes
Find out how much your home could sell for in as little as 3 minutes with a no-obligation cash offer.
Estimated market value
$1,561,100
Get a cash offer in 3 minutes
Find out how much your home could sell for in as little as 3 minutes with a no-obligation cash offer.
Estimated market value
$1,561,100


