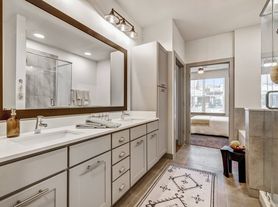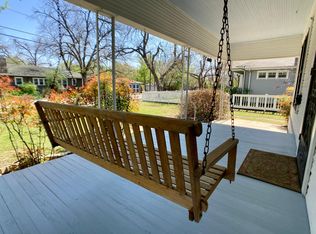Step into timeless elegance at 1205 Arthur Stiles Road, a beautifully remodeled single-story residence that offers the perfect blend of classic charm and modern sophistication. Thoughtfully reimagined with meticulous attention to detail, this 3-bedroom, 2-bath home welcomes you with an open, airy layout that seamlessly connects the living, dining, and kitchen areas, creating a warm and inviting atmosphere for everyday living and entertaining. Just off the main living room, a versatile secondary living area provides the ideal space for a home office, playroom, or media lounge, enhancing the home's livability and function. Designer finishes, wide-plank flooring, and an abundance of natural light elevate the interiors, while the renovated kitchen features contemporary cabinetry, quartz countertops, and stainless steel appliances. The spacious primary suite offers a peaceful retreat with a fully updated en-suite bath, and two additional bedrooms provide flexibility for guests or growing needs. Step outside to a generous, open backyard with a covered back porch perfect for morning coffee, weekend gatherings, or relaxing evenings under the Texas sky. Ideally located in East Austin, this move-in-ready gem is bikeable to neighborhood pools, Govalle Park, Springdale General, and beloved local spots like Cafe Medici. Situated on a large lot in a well-established neighborhood, this home effortlessly blends thoughtful design, modern comfort, and vibrant urban living offering a rare opportunity to live and experience east Austin.
House for rent
$2,995/mo
1205 Arthur Stiles Rd #1, Austin, TX 78721
3beds
1,303sqft
Price may not include required fees and charges.
Singlefamily
Available now
Cats, dogs OK
Central air, ceiling fan
In unit laundry
2 Parking spaces parking
Central
What's special
Designer finishesContemporary cabinetryHome officeFully updated en-suite bathStainless steel appliancesMedia loungeAbundance of natural light
- 24 days |
- -- |
- -- |
Travel times
Looking to buy when your lease ends?
With a 6% savings match, a first-time homebuyer savings account is designed to help you reach your down payment goals faster.
Offer exclusive to Foyer+; Terms apply. Details on landing page.
Facts & features
Interior
Bedrooms & bathrooms
- Bedrooms: 3
- Bathrooms: 2
- Full bathrooms: 2
Heating
- Central
Cooling
- Central Air, Ceiling Fan
Appliances
- Included: Dryer, Microwave, Range, Refrigerator, Washer
- Laundry: In Unit
Features
- Ceiling Fan(s), Open Floorplan, Primary Bedroom on Main, Quartz Counters, Vaulted Ceiling(s)
- Flooring: Carpet, Laminate, Tile
- Furnished: Yes
Interior area
- Total interior livable area: 1,303 sqft
Property
Parking
- Total spaces: 2
- Parking features: Driveway
- Details: Contact manager
Features
- Stories: 1
- Exterior features: Contact manager
Construction
Type & style
- Home type: SingleFamily
- Property subtype: SingleFamily
Condition
- Year built: 1969
Community & HOA
Location
- Region: Austin
Financial & listing details
- Lease term: 12 Months
Price history
| Date | Event | Price |
|---|---|---|
| 8/25/2025 | Price change | $2,995-14.4%$2/sqft |
Source: Unlock MLS #2687112 | ||
| 6/6/2025 | Listed for rent | $3,500$3/sqft |
Source: Unlock MLS #2687112 | ||

