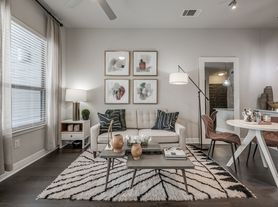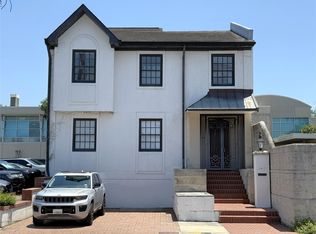3 bedroom, 3-and-a-half-bath stucco townhome near Memorial Park. The first floor includes an entry area with a coat closet, access to the two-car garage, and a bedroom with a walk-in closet, ensuite bathroom, and extra storage space. The second floor features a living room with built-in shelving, a fireplace, wood flooring, and multiple windows for natural light. The kitchen is adjacent to the living room and includes an island cooktop, stainless steel appliances, pantry, and a half bathroom. A patio is accessible from the breakfast area. The third floor includes the primary bedroom with a walk-in closet and bathroom with separate shower and soaking tub. The laundry area with washer and dryer is located in the hallway between the primary and the third bedroom, which also has an ensuite bathroom. *Online apps only, please submit all required documents at time of application**
100,000 Liability to Landlord Insurance Policy Required**
Once pre-approved, applicant will need to create a profile with our 3rd party vendor PetScreening
House for rent
$3,000/mo
1205 Birdsall St, Houston, TX 77007
3beds
2,560sqft
Price may not include required fees and charges.
Single family residence
Available now
No pets
In unit laundry
What's special
Stucco townhomeWood flooringTwo-car garageLaundry areaStainless steel appliancesWasher and dryerEnsuite bathroom
- 17 days |
- -- |
- -- |
Travel times
Looking to buy when your lease ends?
Consider a first-time homebuyer savings account designed to grow your down payment with up to a 6% match & a competitive APY.
Facts & features
Interior
Bedrooms & bathrooms
- Bedrooms: 3
- Bathrooms: 4
- Full bathrooms: 3
- 1/2 bathrooms: 1
Appliances
- Included: Dishwasher, Dryer, Microwave, Refrigerator, Washer
- Laundry: In Unit
Features
- Walk In Closet
- Flooring: Carpet, Laminate, Tile, Wood
Interior area
- Total interior livable area: 2,560 sqft
Video & virtual tour
Property
Parking
- Details: Contact manager
Features
- Exterior features: Flooring: Laminate, Flooring: Wood, Garage-Automatic, Range-Gas, Stainless Steel Appliances, Walk In Closet, Water Heater-Electric
Details
- Parcel number: 1229470010001
Construction
Type & style
- Home type: SingleFamily
- Property subtype: Single Family Residence
Community & HOA
Location
- Region: Houston
Financial & listing details
- Lease term: Contact For Details
Price history
| Date | Event | Price |
|---|---|---|
| 10/29/2025 | Listed for rent | $3,000-25%$1/sqft |
Source: Zillow Rentals | ||
| 12/26/2017 | Listing removed | $425,000$166/sqft |
Source: Sotheby's International Realty - Briar Hollow Brokerage #8644891 | ||
| 12/5/2017 | Pending sale | $425,000$166/sqft |
Source: Sotheby's International Realty - Briar Hollow Brokerage #8644891 | ||
| 10/9/2017 | Price change | $425,000-5.6%$166/sqft |
Source: Sotheby's International Realty - Briar Hollow Brokerage #8644891 | ||
| 7/26/2017 | Listed for sale | $450,000$176/sqft |
Source: Martha Turner Sotheby's International Realty #8644891 | ||

