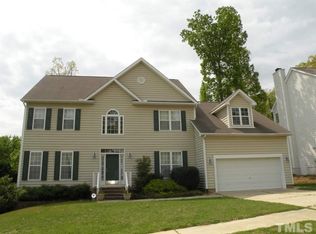Living in Haddon Hall, you?re close to the best of downtown Apex lifestyle, but far enough to enjoy the quiet and tranquility of the suburbs. The Haddon Hall neighborhood in Apex is located just north of the historic downtown. It was developed, both in style and layout, to blend with the older traditional homes in the area. The Town of Apex has been committed to providing the small-town lifestyle so often lost with the sprawling development seen in the past decade. The downtown area offers everything you could wish for to build on those memories you want for your family. People don?t buy houses, they buy a lifestyle. ?Haddon Hall has a great location, with easy walking access to the up-and-coming downtown of Apex. ? (one of your happy Haddon Hall neighbors) No matter how you want to spend your free time, you?ll be pleased to find that there are a variety of amenities offered right on the grounds of Haddon Hall, including: ? A neighborhood swimming pool (Guarded) ? Lighted tennis courts ? Children?s playground ? Neighborhood lake for fishing ? Leisure walking trails ? Community club house The Haddon Hall residents are also very social. The HOA sponsors lots of activities throughout the year including Movie Nights, Bingo Nights, Ice Cream Socials, Falls Festival and annual Breakfast with Santa. Haddon Hall was designed for community. Haddon Hall also has a fantastic location. Access to US64 and the Triangle?s extensive highway system is right up the road. You can be just about anywhere your heart desires in 30 minutes or less. Haddon Hall is a fantastic residential option for work anywhere in the greater Triangle area. The shopping and lifestyle amenities are also very close and extremely varied. The close proximity of Beaver Creek Commons is a huge plus, and Jordan Lake is a hop skip and a couple jumps west down Hwy 64. When you get tired of the hum of tires on asphalt, or the bustle of shopping and errands, you can take a short walk or bicycle ride to downtown Apex, Apex High School or the Apex Jaycee Park. Haddon Hall is located to take advantage of the best of the natural beauty in the area. 1205 Blackburn Road This home is a modern family?s dream. As you pull in the driveway, you are met by a welcoming landscaped front yard, and an inviting ?rocking chair? front porch. You will be proud to welcome your guests on to the gleaming hardwoods in your beautiful home. With both a formal living room and a formal dining room to the left of the foyer, this home provides great entertaining space. There is a private office with French doors to the right, and a fantastic open-floorplan family room at the rear of the home. The family room opens to the breakfast nook and great kitchen with an island. The expansive windows, wood-burning fireplace, new granite and new stainless appliances make this gathering space comfortable and elegant. There is also access to the gorgeous deck and fenced back yard, allowing you to extend your lifestyle into the outdoors. The home has four bedrooms and a huge bonus room upstairs. The master suite takes up the entire south side of the home, and is truly an owners retreat. The other three bedrooms are sized well and have great closet space. The bonus room provides room enough for your imagination, and makes for a fantastic upstairs living space. All of the non-sexy systems have been updated within the past year, including new HVAC, carpet, and paint. It is difficult to fully understand the unique attractive features of this home. And while we have provided many additional pictures, virtual tour, and other details on our website, it?s really best just to experience it in person. We?d be happy to give you a personal tour!
This property is off market, which means it's not currently listed for sale or rent on Zillow. This may be different from what's available on other websites or public sources.
