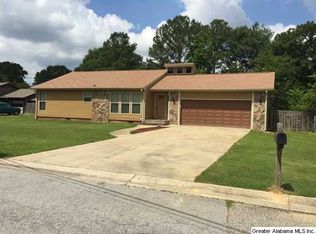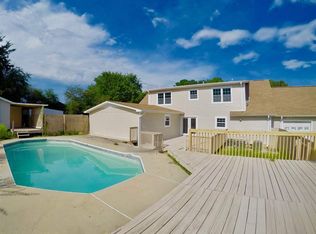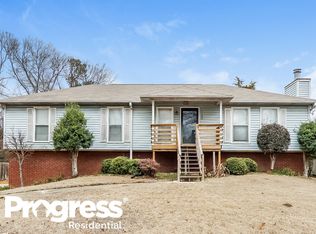Sold for $390,000 on 10/19/23
$390,000
1205 Bunting Dr, Alabaster, AL 35007
4beds
2,270sqft
Single Family Residence
Built in 1981
0.33 Acres Lot
$379,000 Zestimate®
$172/sqft
$2,193 Estimated rent
Home value
$379,000
$360,000 - $398,000
$2,193/mo
Zestimate® history
Loading...
Owner options
Explore your selling options
What's special
EXPERIENCE LUXURY! COME HOME TO 1205 Bunting!! Loaded with Character, Quartz CounterTops, Custom Marble and Tile, Custom Lighting,Custom Office/Dining Atrium!! Amazing Open and Airy Floorplan Featuring Double See Through Fireplace, Quartz Slab WetBAR, Private Custom Master Suite with Spa-Like Master Bath and Giant Closet with Built-Ins, New Windows, New Plumbing and Lighting Fixtures, Fresh Paint Inside and Out, All New Black Gutter System, New Siding, New Garage Doors and Garage Door Opener, New Giant Single Bowl Stainless Steel Zero Radius Sink With Matte Black Sink Fixture, New Stainless Steel Appliances, GIANT MUDROOM and Walk in Laundry Pantry Featuring Direct Access to the Garage and Direct Access to the Exterior of the Home, HUGE 2 Car Mainlevel Garage, GIANT GARAGE/ WORKSHOP/FLEX SPACE!!! DO NOT MISS THIS AMAZING FLOORPLAN!! LOADED WITH CHARACTER AND EXTRA's!! HUGE DRIVEWAY FOR AMPLE PARKING, WALK TO ALABASTERS NEWEST PATRIOT PARK!!TOUR TODAY Seller is a Licensed Realtor
Zillow last checked: 8 hours ago
Listing updated: October 22, 2023 at 07:58am
Listed by:
Matt Massey 205-369-4715,
TEAMMASSEYPROPERTIES, LLC,
Fran Massey 205-965-3030,
TEAMMASSEYPROPERTIES, LLC
Bought with:
Jeremy Draper
Capstone Realty
Source: GALMLS,MLS#: 1357125
Facts & features
Interior
Bedrooms & bathrooms
- Bedrooms: 4
- Bathrooms: 3
- Full bathrooms: 2
- 1/2 bathrooms: 1
Primary bedroom
- Level: First
Bedroom 1
- Level: First
Bedroom 2
- Level: First
Bedroom 3
- Level: First
Primary bathroom
- Level: First
Bathroom 1
- Level: First
Dining room
- Level: First
Kitchen
- Level: First
Basement
- Area: 0
Office
- Level: First
Heating
- Central
Cooling
- Central Air
Appliances
- Included: Stainless Steel Appliance(s), Electric Water Heater
- Laundry: Electric Dryer Hookup, Washer Hookup, Main Level, Laundry Room, Laundry (ROOM), Yes
Features
- Recessed Lighting, Smooth Ceilings, Double Vanity
- Flooring: Laminate
- Attic: Pull Down Stairs,Yes
- Number of fireplaces: 2
- Fireplace features: Brick (FIREPL), Great Room, Hearth/Keeping (FIREPL), Wood Burning
Interior area
- Total interior livable area: 2,270 sqft
- Finished area above ground: 2,270
- Finished area below ground: 0
Property
Parking
- Total spaces: 3
- Parking features: Boat, Parking (MLVL), Garage Faces Side
- Garage spaces: 3
Features
- Levels: One
- Stories: 1
- Patio & porch: Open (PATIO), Patio
- Pool features: None
- Fencing: Fenced
- Has view: Yes
- View description: None
- Waterfront features: No
Lot
- Size: 0.33 Acres
Details
- Parcel number: 137263002015.055
- Special conditions: N/A
Construction
Type & style
- Home type: SingleFamily
- Property subtype: Single Family Residence
Materials
- Brick Over Foundation
- Foundation: Slab
Condition
- Year built: 1981
Utilities & green energy
- Water: Public
- Utilities for property: Sewer Connected
Community & neighborhood
Location
- Region: Alabaster
- Subdivision: Meadowlark
Price history
| Date | Event | Price |
|---|---|---|
| 10/19/2023 | Sold | $390,000+0%$172/sqft |
Source: | ||
| 9/15/2023 | Pending sale | $389,900$172/sqft |
Source: | ||
| 7/24/2023 | Price change | $389,900-2.5%$172/sqft |
Source: | ||
| 7/17/2023 | Price change | $399,900-2.4%$176/sqft |
Source: | ||
| 7/6/2023 | Price change | $409,900-2.4%$181/sqft |
Source: | ||
Public tax history
| Year | Property taxes | Tax assessment |
|---|---|---|
| 2025 | $1,813 -39.8% | $34,340 -38.4% |
| 2024 | $3,010 +115.9% | $55,740 +115.9% |
| 2023 | $1,394 +3.5% | $25,820 +3.5% |
Find assessor info on the county website
Neighborhood: 35007
Nearby schools
GreatSchools rating
- 6/10Thompson Intermediate SchoolGrades: 4-5Distance: 3.1 mi
- 7/10Thompson Middle SchoolGrades: 6-8Distance: 2.7 mi
- 7/10Thompson High SchoolGrades: 9-12Distance: 2.8 mi
Schools provided by the listing agent
- Elementary: Creek View
- Middle: Thompson
- High: Thompson
Source: GALMLS. This data may not be complete. We recommend contacting the local school district to confirm school assignments for this home.
Get a cash offer in 3 minutes
Find out how much your home could sell for in as little as 3 minutes with a no-obligation cash offer.
Estimated market value
$379,000
Get a cash offer in 3 minutes
Find out how much your home could sell for in as little as 3 minutes with a no-obligation cash offer.
Estimated market value
$379,000


