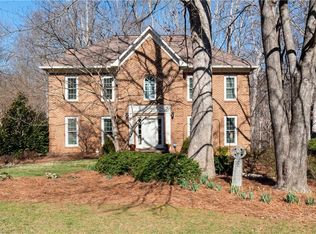Sold for $608,000 on 06/04/25
$608,000
1205 Cliffspring Ct, Winston Salem, NC 27104
3beds
3,120sqft
Stick/Site Built, Residential, Single Family Residence
Built in 1986
0.34 Acres Lot
$612,400 Zestimate®
$--/sqft
$3,531 Estimated rent
Home value
$612,400
$563,000 - $668,000
$3,531/mo
Zestimate® history
Loading...
Owner options
Explore your selling options
What's special
Stately all-brick home -- custom-built by renowned builder Jim Talley -- on a choice, wooded cul-de-sac lot in one of the city's most cherished neighborhoods; Beautiful landscaping frames the entry, introducing the foyer with its impressive staircase and 9-foot ceilings on the main level; Cozy wood-paneled study offers a private respite; Formal dining room leads to the impressively sized eat-in kitchen; The adjacent breakfast area (completely open to the kitchen) and living room (with fireplace) open to the delightful sun room with its arched windows; The primary BR suite offers an oversized bedroom, walk-in closet and the ULTIMATE LUXURY -- separate bathrooms for each partner -- each beautifully updated; Additional upstairs BRs share another stylish, updated bathroom; A full basement offers a versatile recreation room (with FP and built-ins), a full bathroom, a 12x13 workshop, a two-car garage and storage.
Zillow last checked: 8 hours ago
Listing updated: June 05, 2025 at 07:32am
Listed by:
Lloyd Dillon, III 336-748-2034,
Berkshire Hathaway HomeServices Carolinas Realty
Bought with:
Dee Priddy, 249642
Coldwell Banker Advantage
Source: Triad MLS,MLS#: 1179042 Originating MLS: Winston-Salem
Originating MLS: Winston-Salem
Facts & features
Interior
Bedrooms & bathrooms
- Bedrooms: 3
- Bathrooms: 5
- Full bathrooms: 4
- 1/2 bathrooms: 1
- Main level bathrooms: 1
Primary bedroom
- Level: Second
- Dimensions: 15 x 17.5
Bedroom 2
- Level: Second
- Dimensions: 12.33 x 12.92
Bedroom 3
- Level: Second
- Dimensions: 11.92 x 12.08
Breakfast
- Level: Main
- Dimensions: 9.75 x 11.67
Dining room
- Level: Main
- Dimensions: 11.92 x 15.08
Entry
- Level: Main
- Dimensions: 10 x 11.5
Kitchen
- Level: Main
- Dimensions: 11.33 x 11.67
Laundry
- Level: Main
- Dimensions: 5 x 6
Living room
- Level: Main
- Dimensions: 15 x 17.75
Other
- Level: Basement
- Dimensions: 11.5 x 27.92
Study
- Level: Main
- Dimensions: 11.92 x 14
Heating
- Forced Air, Natural Gas
Cooling
- Central Air
Appliances
- Included: Dishwasher, Disposal, Free-Standing Range, Electric Water Heater
- Laundry: Dryer Connection, Main Level, Washer Hookup
Features
- Built-in Features, Ceiling Fan(s), Dead Bolt(s), Separate Shower
- Flooring: Carpet, Tile, Wood
- Basement: Partially Finished, Basement
- Attic: Pull Down Stairs
- Number of fireplaces: 2
- Fireplace features: Basement, Living Room
Interior area
- Total structure area: 4,120
- Total interior livable area: 3,120 sqft
- Finished area above ground: 2,669
- Finished area below ground: 451
Property
Parking
- Total spaces: 2
- Parking features: Garage, Driveway, Garage Door Opener, Basement
- Attached garage spaces: 2
- Has uncovered spaces: Yes
Features
- Levels: Two
- Stories: 2
- Pool features: Community
- Fencing: None
Lot
- Size: 0.34 Acres
- Features: City Lot, Cul-De-Sac, Partially Wooded, Not in Flood Zone
Details
- Parcel number: 6806410006
- Zoning: RS9
- Special conditions: Owner Sale
Construction
Type & style
- Home type: SingleFamily
- Architectural style: Traditional
- Property subtype: Stick/Site Built, Residential, Single Family Residence
Materials
- Brick
Condition
- Year built: 1986
Utilities & green energy
- Sewer: Public Sewer
- Water: Public
Community & neighborhood
Location
- Region: Winston Salem
- Subdivision: Sherwood Forest
Other
Other facts
- Listing agreement: Exclusive Right To Sell
Price history
| Date | Event | Price |
|---|---|---|
| 6/4/2025 | Sold | $608,000-1.6% |
Source: | ||
| 5/4/2025 | Pending sale | $618,000 |
Source: | ||
| 4/30/2025 | Listed for sale | $618,000 |
Source: | ||
Public tax history
| Year | Property taxes | Tax assessment |
|---|---|---|
| 2025 | -- | $557,800 +52.7% |
| 2024 | $5,123 +4.8% | $365,200 |
| 2023 | $4,889 | $365,200 |
Find assessor info on the county website
Neighborhood: New Sherwood Forest
Nearby schools
GreatSchools rating
- 8/10Sherwood Forest ElementaryGrades: PK-5Distance: 1.7 mi
- 6/10Jefferson MiddleGrades: 6-8Distance: 1.2 mi
- 4/10Mount Tabor HighGrades: 9-12Distance: 2 mi
Get a cash offer in 3 minutes
Find out how much your home could sell for in as little as 3 minutes with a no-obligation cash offer.
Estimated market value
$612,400
Get a cash offer in 3 minutes
Find out how much your home could sell for in as little as 3 minutes with a no-obligation cash offer.
Estimated market value
$612,400
