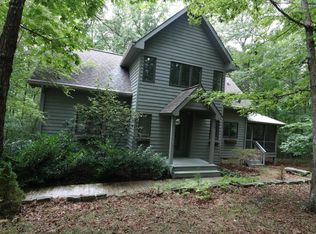BEAUTIFULLY RENOVATED CLIFFTOPS HOME features spacious rooms for comfortable living & entertaining; Vaulted ceiling & wood-burning fireplace in living area; Large open kitchen that cooks will love; Master suite has fireplace; Screened porch, decks, hot tub & fire-pit invite outdoor living; Two car garage & abundant storage inside & out; Community amenities include pool, tennis courts, play ground, and an almost 70 acre lake for swimming, fishing & non-motorized boating. Furnishings remain.
This property is off market, which means it's not currently listed for sale or rent on Zillow. This may be different from what's available on other websites or public sources.


