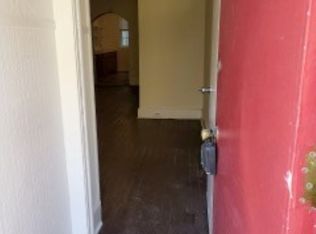Open House on Monday(11/19) from 6-6:30. Welcome to 1205 Clymer Street, where location, comfort, and private parking come together in the heart of the Hawthorne/Bella Vista area. Set directly across from the iconic Hawthorne Park and conveniently located near the Broad Street Line, Center City, and PATCO, this rarely offered rental puts you within reach of everything the neighborhood has to offer, including cafes, restaurants, shops, and more, and the best part? Private parking is included. Inside, you'll find a spacious open concept layout with chic flooring and abundant natural light. The main level features a bright living room, a spacious dining area, and a generously sized kitchen with ample cabinetry, plenty of counter space, and a dishwasher, ideal for anyone who loves to cook or entertain. Laundry is conveniently located on the first floor in a private, enclosed area, and central air keeps the home comfortable year-round. Out back, you'll find your designated parking space, which easily fits one car and, with a little finesse, can potentially accommodate two vehicles. Upstairs, the second level offers two generously sized bedrooms, one overlooking Hawthorne Park with fantastic sunlight, and the other facing a quiet rear alley for added privacy. Both bedrooms feature large closets and can comfortably accommodate full bedroom sets. A full three-piece bathroom completes this level. The third floor provides even more flexibility and can be used as a third bedroom, a primary suite, a home office, or a den. This floor also includes a convenient half bath and multiple closets for added storage. Water is included in the rent, and the HOA covers lawn maintenance and snow removal. For added convenience, the home comes partially furnished, including two beds. However the furnishings are fully negotiable.
Rental Term: 12-month lease required. Renewal may be considered upon mutual agreement.
Occupancy Limits: The home is best suited for up to 4 occupants.
Subletting: Subletting is not permitted without prior written consent from the landlord.
Utilities: Water is included in the rent. Tenant is responsible for electric and any optional services such as internet or cable.
Pet Policy: No pets permitted.
Renters Insurance: Renters insurance is required and must be maintained throughout the lease term. Proof of insurance must be provided prior to move-in.
Smoking: Smoking is not permitted inside the property.
Townhouse for rent
Accepts Zillow applications
$3,100/mo
1205 Clymer St, Philadelphia, PA 19147
3beds
1,373sqft
Price may not include required fees and charges.
Townhouse
Available now
No pets
Central air
In unit laundry
Off street parking
Forced air
What's special
Generously sized kitchenDesignated parking spaceAbundant natural lightSpacious open concept layoutAmple cabinetrySpacious dining areaChic flooring
- 122 days |
- -- |
- -- |
Travel times
Facts & features
Interior
Bedrooms & bathrooms
- Bedrooms: 3
- Bathrooms: 2
- Full bathrooms: 1
- 1/2 bathrooms: 1
Heating
- Forced Air
Cooling
- Central Air
Appliances
- Included: Dishwasher, Dryer, Microwave, Oven, Refrigerator, Washer
- Laundry: In Unit
Features
- Flooring: Carpet
- Furnished: Yes
Interior area
- Total interior livable area: 1,373 sqft
Property
Parking
- Parking features: Off Street
- Details: Contact manager
Features
- Exterior features: Cable not included in rent, Electricity not included in rent, Heating system: Forced Air, Internet not included in rent, Water included in rent, water is included with the rent
Details
- Parcel number: 022194329
Construction
Type & style
- Home type: Townhouse
- Property subtype: Townhouse
Utilities & green energy
- Utilities for property: Water
Building
Management
- Pets allowed: No
Community & HOA
Location
- Region: Philadelphia
Financial & listing details
- Lease term: 1 Year
Price history
| Date | Event | Price |
|---|---|---|
| 11/17/2025 | Price change | $3,100-4.6%$2/sqft |
Source: Zillow Rentals | ||
| 9/24/2025 | Price change | $3,250-4.4%$2/sqft |
Source: Zillow Rentals | ||
| 8/24/2025 | Price change | $3,400-2.9%$2/sqft |
Source: Zillow Rentals | ||
| 6/27/2025 | Listed for rent | $3,500$3/sqft |
Source: Bright MLS #PAPH2507646 | ||
| 8/15/2017 | Sold | $162,500-22.6%$118/sqft |
Source: Public Record | ||

