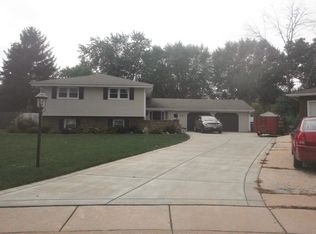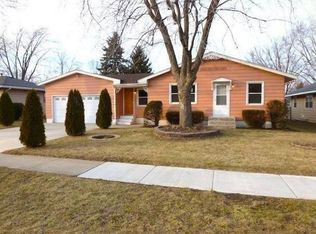Closed
$241,000
1205 Comet Dr, Aurora, IL 60505
3beds
1,804sqft
Single Family Residence
Built in 1973
10,162.55 Square Feet Lot
$355,100 Zestimate®
$134/sqft
$2,550 Estimated rent
Home value
$355,100
$334,000 - $376,000
$2,550/mo
Zestimate® history
Loading...
Owner options
Explore your selling options
What's special
Looking for a split-level situated on a quiet cul-de-sac! This 3 Bedroom, 2.5 bath split level offers a wonderful layout with comfortable space making it the perfect place to call home. The oversized attached 2.5 car garage takes you directly into your large family room with fireplace. What a great place to relax kick your heels up and wind down, right? This space could fill any need - home office, entertaining friends, watching movies, gaming, working out - just to name a few. This lower level also has very spacious laundry room with a convenient half bathroom and extra storage; plus easy access to the backyard area. The first level has the main entrance where you are greeted by a large living/dining room with tons of natural sunlight. Kitchen features abundant cabinetry and a pantry for additional food storage. The second level is where you'll find the very spacious owner's suite with large closet and a private full bathroom. Also on this level are two additional spacious bedrooms with large closets & full hall bath. Great location close to I88, Metra Train Station, shopping and dining.
Zillow last checked: 8 hours ago
Listing updated: July 06, 2023 at 12:07pm
Listing courtesy of:
Yanna Nolan 708-288-5264,
Berkshire Hathaway HomeServices Starck Real Estate
Bought with:
Nancy Przybycien
Baird & Warner
Source: MRED as distributed by MLS GRID,MLS#: 11799390
Facts & features
Interior
Bedrooms & bathrooms
- Bedrooms: 3
- Bathrooms: 3
- Full bathrooms: 2
- 1/2 bathrooms: 1
Primary bedroom
- Features: Flooring (Carpet), Bathroom (Full)
- Level: Second
- Area: 1 Square Feet
- Dimensions: 1X1
Bedroom 2
- Features: Flooring (Carpet)
- Level: Second
- Area: 1 Square Feet
- Dimensions: 1X1
Bedroom 3
- Features: Flooring (Carpet)
- Level: Second
- Area: 1 Square Feet
- Dimensions: 1X1
Dining room
- Features: Flooring (Carpet)
- Level: Main
- Area: 1 Square Feet
- Dimensions: 1X1
Family room
- Features: Flooring (Carpet)
- Level: Lower
- Area: 1 Square Feet
- Dimensions: 1X1
Kitchen
- Features: Kitchen (Galley), Flooring (Other)
- Level: Main
- Area: 1 Square Feet
- Dimensions: 1X1
Laundry
- Features: Flooring (Other)
- Level: Lower
- Area: 1 Square Feet
- Dimensions: 1X1
Living room
- Features: Flooring (Carpet)
- Level: Main
- Area: 1 Square Feet
- Dimensions: 1X1
Heating
- Natural Gas
Cooling
- Central Air
Appliances
- Included: Range, Microwave, Refrigerator, Washer, Dryer
- Laundry: Gas Dryer Hookup
Features
- Basement: None
- Number of fireplaces: 1
- Fireplace features: Wood Burning, Family Room
Interior area
- Total structure area: 1,804
- Total interior livable area: 1,804 sqft
Property
Parking
- Total spaces: 2
- Parking features: Concrete, On Site, Garage Owned, Attached, Garage
- Attached garage spaces: 2
Accessibility
- Accessibility features: No Disability Access
Lot
- Size: 10,162 sqft
Details
- Parcel number: 1511452015
- Special conditions: None
Construction
Type & style
- Home type: SingleFamily
- Property subtype: Single Family Residence
Materials
- Wood Siding
Condition
- New construction: No
- Year built: 1973
Utilities & green energy
- Sewer: Public Sewer
- Water: Public
Community & neighborhood
Community
- Community features: Curbs, Sidewalks, Street Lights
Location
- Region: Aurora
Other
Other facts
- Listing terms: Conventional
- Ownership: Fee Simple
Price history
| Date | Event | Price |
|---|---|---|
| 7/6/2023 | Sold | $241,000+7.2%$134/sqft |
Source: | ||
| 6/7/2023 | Contingent | $224,900$125/sqft |
Source: | ||
| 6/7/2023 | Listed for sale | $224,900$125/sqft |
Source: | ||
| 6/6/2023 | Pending sale | $224,900$125/sqft |
Source: | ||
| 6/4/2023 | Listed for sale | $224,900$125/sqft |
Source: | ||
Public tax history
| Year | Property taxes | Tax assessment |
|---|---|---|
| 2024 | $6,005 +3.8% | $95,596 +11.9% |
| 2023 | $5,785 +5.9% | $85,415 +9.6% |
| 2022 | $5,465 +1.7% | $77,933 +7.4% |
Find assessor info on the county website
Neighborhood: Northeast Aurora
Nearby schools
GreatSchools rating
- 3/10Mabel O Donnell Elementary SchoolGrades: PK-5Distance: 0.6 mi
- 4/10C F Simmons Middle SchoolGrades: 6-8Distance: 0.5 mi
- 3/10East High SchoolGrades: 9-12Distance: 2.9 mi
Schools provided by the listing agent
- Elementary: Mabel Odonnell Elementary School
- Middle: C F Simmons Middle School
- District: 131
Source: MRED as distributed by MLS GRID. This data may not be complete. We recommend contacting the local school district to confirm school assignments for this home.

Get pre-qualified for a loan
At Zillow Home Loans, we can pre-qualify you in as little as 5 minutes with no impact to your credit score.An equal housing lender. NMLS #10287.
Sell for more on Zillow
Get a free Zillow Showcase℠ listing and you could sell for .
$355,100
2% more+ $7,102
With Zillow Showcase(estimated)
$362,202
