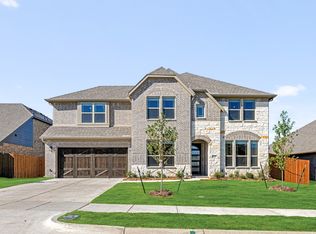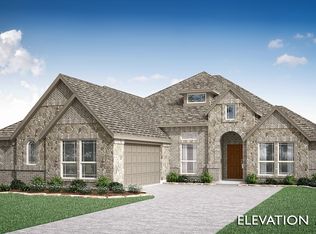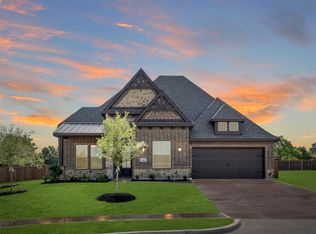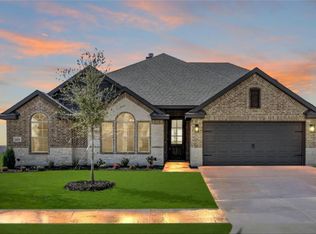Sold on 10/29/25
Price Unknown
1205 Deacon Dr, Midlothian, TX 76065
4beds
2,519sqft
Single Family Residence
Built in 2025
10,044.94 Square Feet Lot
$485,100 Zestimate®
$--/sqft
$3,313 Estimated rent
Home value
$485,100
$461,000 - $509,000
$3,313/mo
Zestimate® history
Loading...
Owner options
Explore your selling options
What's special
BRAND NEW & NEVER LIVED IN BEFORE! This inventory home is Move-In Ready NOW! Introducing Bloomfield's Caraway plan with 4 bedrooms, 3 baths, and a full 2-car garage that's been thoughtfully deepened for extra space, perfectly situated on a corner lot with an elegant brick and stone facade and cedar garage doors that elevate its curb appeal. Designed for both comfort and style, this open-concept layout showcases upgraded Tile flooring enhanced by stylish Accent Tile in the bathrooms and ambient pendant and under-cabinet lighting in the Deluxe Kitchen. The Family Room is filled with natural light from expansive windows and centers around a stunning Stone-to-Ceiling Fireplace with a cedar mantel and a wood-burning option, offering both warmth and architectural charm. The kitchen itself features all-electric stainless steel appliances, Quartz and Granite countertops, a walk-in pantry, a pull-out trash bin, utility base and upper cabinets, and smart home convenience with five Z-Wave switches. A drop-in deck mount tub adds spa-like luxury to the Primary Suite, while Bath 3 features a sleek mud-set shower. Additional highlights include blinds throughout, a dedicated mud room, bricked front porch, front uplights and double flood lights for dramatic evening presence, and a spacious 10x17 extended patio for outdoor entertaining. With an 8' Front Door, full gutters, and upgraded lighting inside and out, this home is beautifully detailed and fully equipped. Visit Bloomfield at Villages of Walnut Grove today to learn more about this exceptional home!
Zillow last checked: 8 hours ago
Listing updated: November 03, 2025 at 07:30am
Listed by:
Marsha Ashlock 0470768 817-288-5510,
Visions Realty & Investments 817-288-5510
Bought with:
Shea Dowell
eXp Realty
Source: NTREIS,MLS#: 20972751
Facts & features
Interior
Bedrooms & bathrooms
- Bedrooms: 4
- Bathrooms: 3
- Full bathrooms: 3
Primary bedroom
- Features: Dual Sinks, Double Vanity, En Suite Bathroom, Garden Tub/Roman Tub, Linen Closet, Separate Shower, Walk-In Closet(s)
- Level: First
- Dimensions: 18 x 15
Bedroom
- Features: En Suite Bathroom, Walk-In Closet(s)
- Level: First
- Dimensions: 11 x 14
Bedroom
- Level: First
- Dimensions: 12 x 12
Bedroom
- Level: First
- Dimensions: 12 x 12
Breakfast room nook
- Level: First
- Dimensions: 11 x 14
Kitchen
- Features: Breakfast Bar, Built-in Features, Eat-in Kitchen, Kitchen Island, Pantry, Solid Surface Counters, Walk-In Pantry
- Level: First
- Dimensions: 9 x 13
Living room
- Features: Fireplace
- Level: First
- Dimensions: 18 x 20
Heating
- Central, Electric, Fireplace(s)
Cooling
- Central Air, Ceiling Fan(s), Electric
Appliances
- Included: Dishwasher, Electric Cooktop, Electric Oven, Electric Water Heater, Disposal, Microwave, Vented Exhaust Fan
- Laundry: Washer Hookup, Electric Dryer Hookup, Laundry in Utility Room
Features
- Built-in Features, Decorative/Designer Lighting Fixtures, Double Vanity, Eat-in Kitchen, Granite Counters, High Speed Internet, Kitchen Island, Open Floorplan, Pantry, Cable TV, Walk-In Closet(s)
- Flooring: Carpet, Tile
- Windows: Window Coverings
- Has basement: No
- Number of fireplaces: 1
- Fireplace features: Family Room, Stone, Wood Burning
Interior area
- Total interior livable area: 2,519 sqft
Property
Parking
- Total spaces: 2
- Parking features: Covered, Direct Access, Driveway, Enclosed, Garage Faces Front, Garage, Garage Door Opener
- Attached garage spaces: 2
- Has uncovered spaces: Yes
Features
- Levels: One
- Stories: 1
- Patio & porch: Front Porch, Patio, Covered
- Exterior features: Lighting, Private Yard, Rain Gutters
- Pool features: None
- Fencing: Back Yard,Fenced,Wood
Lot
- Size: 10,044 sqft
- Dimensions: 80 x 125.5
- Features: Corner Lot, Landscaped, Subdivision, Sprinkler System, Few Trees
- Residential vegetation: Grassed
Details
- Parcel number: 297738
Construction
Type & style
- Home type: SingleFamily
- Architectural style: Traditional,Detached
- Property subtype: Single Family Residence
Materials
- Brick, Rock, Stone
- Foundation: Slab
- Roof: Composition
Condition
- Year built: 2025
Utilities & green energy
- Sewer: Public Sewer
- Water: Public
- Utilities for property: Sewer Available, Water Available, Cable Available
Community & neighborhood
Security
- Security features: Carbon Monoxide Detector(s), Smoke Detector(s)
Community
- Community features: Trails/Paths, Curbs
Location
- Region: Midlothian
- Subdivision: Villages of Walnut Grove
HOA & financial
HOA
- Has HOA: Yes
- HOA fee: $600 annually
- Services included: Association Management, Maintenance Structure
- Association name: Goodwin and Company
- Association phone: 214-445-2742
Other
Other facts
- Listing terms: Cash,Conventional,FHA,VA Loan
Price history
| Date | Event | Price |
|---|---|---|
| 10/29/2025 | Sold | -- |
Source: NTREIS #20972751 | ||
| 9/29/2025 | Pending sale | $485,000$193/sqft |
Source: NTREIS #20972751 | ||
| 9/19/2025 | Price change | $485,000-0.8%$193/sqft |
Source: NTREIS #20972751 | ||
| 9/8/2025 | Price change | $489,000-2%$194/sqft |
Source: NTREIS #20972751 | ||
| 8/29/2025 | Price change | $499,000-2%$198/sqft |
Source: NTREIS #20972751 | ||
Public tax history
| Year | Property taxes | Tax assessment |
|---|---|---|
| 2025 | -- | $88,000 |
| 2024 | $1,761 +35.4% | $88,000 +37.5% |
| 2023 | $1,300 | $64,000 |
Find assessor info on the county website
Neighborhood: 76065
Nearby schools
GreatSchools rating
- 8/10T E Baxter Elementary SchoolGrades: PK-5Distance: 1.8 mi
- 8/10Walnut Grove Middle SchoolGrades: 6-8Distance: 1.5 mi
- 8/10Midlothian Heritage High SchoolGrades: 9-12Distance: 0.9 mi
Schools provided by the listing agent
- Elementary: Baxter
- Middle: Walnut Grove
- High: Heritage
- District: Midlothian ISD
Source: NTREIS. This data may not be complete. We recommend contacting the local school district to confirm school assignments for this home.
Get a cash offer in 3 minutes
Find out how much your home could sell for in as little as 3 minutes with a no-obligation cash offer.
Estimated market value
$485,100
Get a cash offer in 3 minutes
Find out how much your home could sell for in as little as 3 minutes with a no-obligation cash offer.
Estimated market value
$485,100



