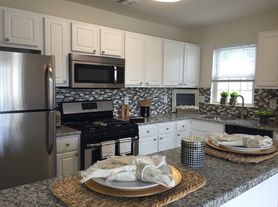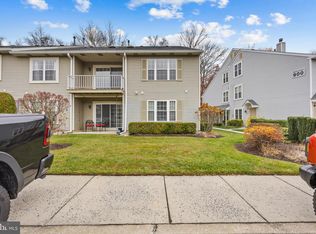Come see this beautiful end-unit Townhouse in desirable Delancey Place with a private fenced in patio facing the woods. The sliding doors off the kitchen lets in beautiful light during the day. The gorgeous kitchen is totally upgraded with newer stainless steel appliances, granite countertops, a lovely backsplash and recessed lighting. The beautiful breakfast nook has a granite countertop which makes this kitchen flow nicely for all your gatherings. The kitchen also has a very large pantry. The nice size family room gives you that open floor plan and also has a unique custom gas fireplace that boasts elegance, the downstairs has updated hardwood flooring throughout the first floor with the exception of the entrance way and powder room which has upgraded tiles. Off the kitchen to the left is a nice size dining room for all your family gatherings which flows into a beautiful living room. The entrance way includes a nice size coat closet. carpeted stairs and carpet throughout the upstairs with the exception of the upgraded two full bath which have nice tile flooring and the laundry room with laminate flooring. Upstairs includes three nice size bedrooms with plenty of closet space. The master bedroom has a large walk in closet and its own full master bath which is totally upgraded. It is conveniently located to lots of shopping, a quick commute to the Jersey shore and all major highways.
Apartment for rent
$2,800/mo
1205 Delancey Way, Marlton, NJ 08053
3beds
1,626sqft
Price may not include required fees and charges.
Apartment
Available now
Central air
What's special
Gorgeous kitchenLarge walk in closetRecessed lightingPlenty of closet spacePrivate fenced in patioCustom gas fireplaceCoat closet
- 95 days |
- -- |
- -- |
Zillow last checked: 9 hours ago
Listing updated: November 05, 2025 at 03:13am
Travel times
Looking to buy when your lease ends?
Consider a first-time homebuyer savings account designed to grow your down payment with up to a 6% match & a competitive APY.
Facts & features
Interior
Bedrooms & bathrooms
- Bedrooms: 3
- Bathrooms: 3
- Full bathrooms: 2
- 1/2 bathrooms: 1
Cooling
- Central Air
Features
- Walk In Closet
Interior area
- Total interior livable area: 1,626 sqft
Property
Parking
- Details: Contact manager
Features
- Exterior features: Hot Water Heater: Gas, Walk In Closet
Details
- Parcel number: 130001600004 02C1205
Construction
Type & style
- Home type: Apartment
- Property subtype: Apartment
Community & HOA
Location
- Region: Marlton
Financial & listing details
- Lease term: Contact For Details
Price history
| Date | Event | Price |
|---|---|---|
| 11/5/2025 | Price change | $2,800-6.7%$2/sqft |
Source: Zillow Rentals | ||
| 10/21/2025 | Price change | $3,000-6.3%$2/sqft |
Source: Zillow Rentals | ||
| 8/30/2025 | Listed for rent | $3,200+14.3%$2/sqft |
Source: Zillow Rentals | ||
| 10/2/2023 | Listing removed | -- |
Source: Zillow Rentals | ||
| 9/22/2023 | Listed for rent | $2,800$2/sqft |
Source: Zillow Rentals | ||

