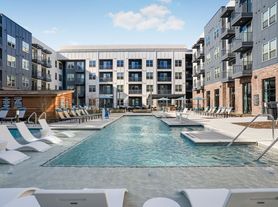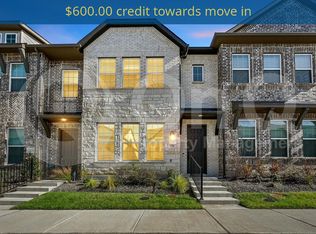Welcome to your brand new townhome at 1205 Doris May Dr at The Farm community in Allen, TX! This spacious 3-bedroom, 2.5-bathroom gem offers a perfect blend of comfort and modern living, making it an ideal place to call home.
Step inside and enjoy the open-concept layout that maximizes space and light. The kitchen is a chef's delight, equipped with top-of-the-line appliances including a gas range, dishwasher, microwave, and refrigerator, all brand new!
Upstairs, you'll discover a fun loft area, and 3 spacious bedrooms. The primary suite features an oversized walk-in closet, and spa-inspired bathroom. Enjoy the views of those famous Texas sunsets from your private balcony!
Bonus: New washer and dryer included!
Additional features that elevate this home include:
- Generous square footage of 2,077
- Private two-car garage
- Pet-friendly environment
- Ample storage space throughout
- Modern finishes and fixtures
- Convenient location with easy access to Sam Rayburn Tollway, and Interstate 75
- Master Planned community, featuring restaurants, shopping, entertainment and recreation
- Access to excellent schools within Allen ISD
Available now- same day showings available, don't miss your chance to make this townhome your own.
Schedule your showing today!
This property is unfurnished. Photos have been virtually staged, but the modern, neutral color palate is a perfect start to make this new townhouse your home.
Security Deposit amount determined by the owner.
For each pet, there is a non-refundable move-in fee of $200 and monthly fee of $35.
What your Resident Benefits Package (RBP) includes for $45/month?
- $250,000 in Personal Liability Protection
- $20,000 in Personal Belongings Protection
- Credit Booster for On-time Payments
- 24/7 Live Agent Support & Lifestyle Concierge
- Accidental Damage & Lockout Reimbursement Credits
- And So Much More
Townhouse for rent
$2,850/mo
1205 Doris May Dr, Allen, TX 75013
3beds
2,077sqft
Price may not include required fees and charges.
Townhouse
Available now
Cats, dogs OK
Central air
In unit laundry
Garage parking
Forced air
What's special
Modern finishes and fixturesPrivate balconyFun loft areaSpacious bedroomsPrivate two-car garageOversized walk-in closetTop-of-the-line appliances
- 19 days
- on Zillow |
- -- |
- -- |
Travel times
Looking to buy when your lease ends?
Consider a first-time homebuyer savings account designed to grow your down payment with up to a 6% match & 3.83% APY.
Facts & features
Interior
Bedrooms & bathrooms
- Bedrooms: 3
- Bathrooms: 3
- Full bathrooms: 2
- 1/2 bathrooms: 1
Heating
- Forced Air
Cooling
- Central Air
Appliances
- Included: Dishwasher, Disposal, Dryer, Microwave, Range, Refrigerator, Washer
- Laundry: In Unit
Features
- Walk In Closet
Interior area
- Total interior livable area: 2,077 sqft
Property
Parking
- Parking features: Garage
- Has garage: Yes
- Details: Contact manager
Features
- Exterior features: Exhaust Hood, Heating system: Forced Air, One Year Lease, Walk In Closet
Details
- Parcel number: R125780L201601
Construction
Type & style
- Home type: Townhouse
- Property subtype: Townhouse
Building
Management
- Pets allowed: Yes
Community & HOA
Location
- Region: Allen
Financial & listing details
- Lease term: One Year Lease
Price history
| Date | Event | Price |
|---|---|---|
| 9/29/2025 | Price change | $2,850-5%$1/sqft |
Source: Zillow Rentals | ||
| 9/18/2025 | Price change | $3,000-1.6%$1/sqft |
Source: Zillow Rentals | ||
| 9/15/2025 | Listed for rent | $3,050$1/sqft |
Source: Zillow Rentals | ||
| 9/12/2025 | Sold | -- |
Source: NTREIS #20987385 | ||
| 8/13/2025 | Pending sale | $526,000$253/sqft |
Source: NTREIS #20987385 | ||

