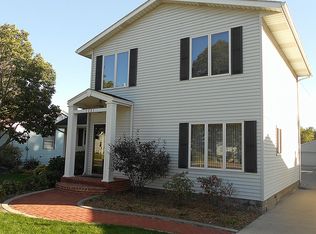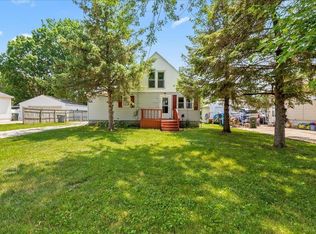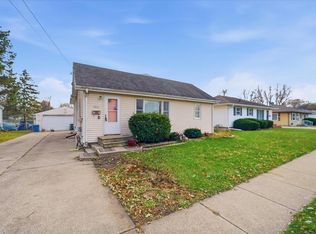Incredible Exterior Space And More! This Awesome Three Bedroom Home Offers A Clean, Stylish Interior That'S Very Inviting! The Living Room Greets You As You Enter The Home Featuring Beautiful Dark Wood Flooring, As Well As Pod Lighting And Great Picture Window. Towards The Rear Of The House You Have A Lovely Family Room Area With A Corner Brick Fireplace And Rear Sliding Glass Doors. The Sun Filled Family Room Flows Into The Cozy Yet Surprisingly Spacious Kitchen Offering A Breakfast Bar, Quality Cabinetry, Ample Countertop Space, Newer Pendant Lighting And Matching White Appliances. Just Off Of The Family Room You Have The Master Bedroom Featuring Rich Flooring, Along With Its Own Private Bathroom. Throughout The Rest Of The Home You Will Enjoy Two Additional Bedrooms And A Newly Remodeled Full Bath. The New Bath Has Been Expanded And Provides Awesome Tile Flooring And A High-End Amenity - Not To Mention A Brand New Bath And Surround. Moving To The Exterior Of The Home You'Ll Be Blown Away By The Size Of This Backyard That'S Entirely Fenced-In! The Nearly Half Acre Backyard Offers Tons Of Space Along With An Awesome Newly Built Deck. Other Exterior Amenities Include A Two Stall Garage And Storage Shed. Don'T Let This Amazing Offer Pass You By! Schedule Your Tour Today!
This property is off market, which means it's not currently listed for sale or rent on Zillow. This may be different from what's available on other websites or public sources.



