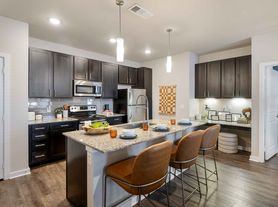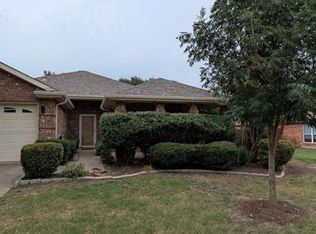This beautiful 5-bedroom, 4-bath home in the acclaimed Frisco ISD offers over 3,000 sq ft of space, plus an award-winning elementary school just steps from your front door! 1st time as a rental home. The open-concept floor plan includes a welcoming family room with gas fireplace, formal dining and a home office ideal for remote work. The highlight is the gorgeous oversized custom covered patio with extended concrete pad, providing a premium outdoor living area perfect for dining, entertaining or relaxing in the spacious fenced backyard. Inside, the kitchen features granite countertops, stainless steel appliances, gas cooktop, electric oven, refrigerator, dishwasher and a walk-in pantry. The study and primary suite are on the main level, with a garden tub, separate shower, dual vanities and an oversized walk-in closet. Upstairs you'll find four additional bedrooms, 2 bathrooms with upgraded showers, a large game room and a loft with built-in desk for hobbies or study space. The home also includes refrigerator, washer and dryer, plus a sprinkler system and landscaped yard. Located in the Reserve at Westridge, residents enjoy community pool, clubhouse, playground, ponds and walking trails. Convenient to US-75, Hwy 121, Hwy 380 and the Tollway, this spacious, well-maintained home combines comfort, flexibility and location in one of McKinney's most desirable neighborhoods.
12-24 month lease term. Pets are case by case with approval from landlord. No Smoking. Submit TAR application, proof of income, DLs, picture of pets & Tenant Selection Criteria. Application fee is $65 ea 18+ years old & is paid online after application review. No smoking anywhere on property. Pet deposit is $500 per pet.
House for rent
Accepts Zillow applications
$3,300/mo
1205 Dripping Springs Ln, McKinney, TX 75072
5beds
3,059sqft
Price may not include required fees and charges.
Single family residence
Available now
Small dogs OK
Central air
In unit laundry
Attached garage parking
Forced air, fireplace
What's special
Gas fireplaceLandscaped yardElectric ovenBuilt-in deskOpen-concept floor planWelcoming family roomStainless steel appliances
- 50 days |
- -- |
- -- |
Zillow last checked: 8 hours ago
Listing updated: November 21, 2025 at 06:49pm
Travel times
Facts & features
Interior
Bedrooms & bathrooms
- Bedrooms: 5
- Bathrooms: 4
- Full bathrooms: 3
- 1/2 bathrooms: 1
Heating
- Forced Air, Fireplace
Cooling
- Central Air
Appliances
- Included: Dishwasher, Dryer, Microwave, Oven, Refrigerator, Washer
- Laundry: In Unit
Features
- Walk In Closet
- Flooring: Carpet, Tile
- Has fireplace: Yes
Interior area
- Total interior livable area: 3,059 sqft
Property
Parking
- Parking features: Attached
- Has attached garage: Yes
- Details: Contact manager
Features
- Patio & porch: Patio
- Exterior features: Game Room, Heating system: Forced Air, Steps away from Elem School, Upgraded showers, Walk In Closet
Details
- Parcel number: R975500F00201
Construction
Type & style
- Home type: SingleFamily
- Property subtype: Single Family Residence
Community & HOA
Location
- Region: Mckinney
Financial & listing details
- Lease term: 1 Year
Price history
| Date | Event | Price |
|---|---|---|
| 10/17/2025 | Listed for rent | $3,300$1/sqft |
Source: Zillow Rentals | ||

