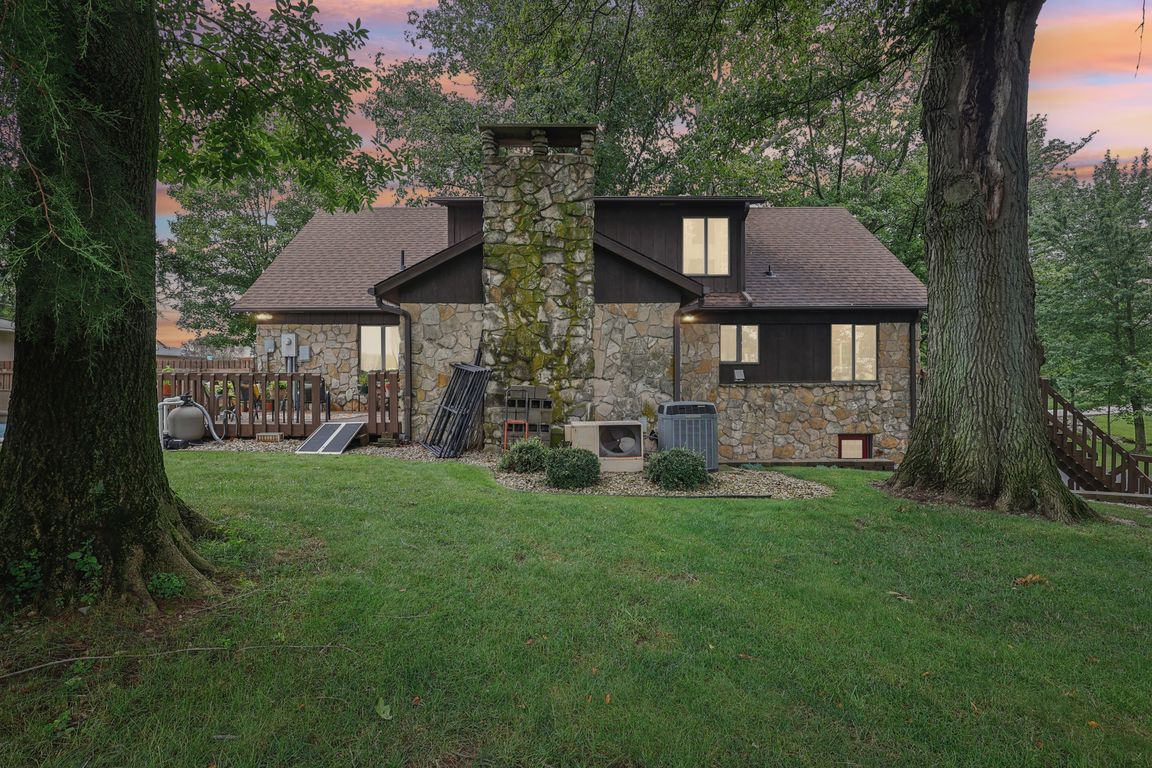
Active
$449,000
4beds
5,088sqft
1205 E Tara Rd, Greensburg, IN 47240
4beds
5,088sqft
Residential, single family residence
Built in 1978
0.62 Acres
2 Attached garage spaces
$88 price/sqft
What's special
Pool deckPrivacy featureOutdoor decksFour bedroomsWalkout basementWell-appointed facilitiesPrivate retreat
Nestled at 1205 E Tara RD, GREENSBURG, IN, this single-family residence in Decatur County offers a unique opportunity to acquire a property with considerable space and potential. With 3328 square feet of living area, this home provides ample room to create distinct living zones, ensuring personal space for everyone. Imagine ...
- 26 days
- on Zillow |
- 1,469 |
- 62 |
Source: MIBOR as distributed by MLS GRID,MLS#: 22051578
Travel times
Family Room
Kitchen
Primary Bedroom
Zillow last checked: 7 hours ago
Listing updated: August 08, 2025 at 11:32am
Listing Provided by:
Andrea Dennett 812-593-4141,
Exodus Realty
Source: MIBOR as distributed by MLS GRID,MLS#: 22051578
Facts & features
Interior
Bedrooms & bathrooms
- Bedrooms: 4
- Bathrooms: 4
- Full bathrooms: 3
- 1/2 bathrooms: 1
- Main level bathrooms: 2
- Main level bedrooms: 1
Primary bedroom
- Level: Main
- Area: 225 Square Feet
- Dimensions: 15x15
Bedroom 2
- Level: Upper
- Area: 180 Square Feet
- Dimensions: 15x12
Bedroom 3
- Level: Upper
- Area: 168 Square Feet
- Dimensions: 12x14
Bedroom 4
- Level: Upper
- Area: 224 Square Feet
- Dimensions: 14x16
Breakfast room
- Level: Main
- Area: 196 Square Feet
- Dimensions: 14x14
Dining room
- Level: Main
- Area: 196 Square Feet
- Dimensions: 14x14
Family room
- Level: Basement
- Area: 432 Square Feet
- Dimensions: 24x18
Kitchen
- Level: Main
- Area: 182 Square Feet
- Dimensions: 13x14
Laundry
- Features: Other
- Level: Basement
- Area: 72 Square Feet
- Dimensions: 9x8
Library
- Level: Main
- Area: 315 Square Feet
- Dimensions: 15x21
Living room
- Level: Main
- Area: 224 Square Feet
- Dimensions: 14x16
Office
- Level: Upper
- Area: 153 Square Feet
- Dimensions: 9x17
Office
- Features: Other
- Level: Basement
- Area: 156 Square Feet
- Dimensions: 13x12
Heating
- Forced Air, Natural Gas, Heat Pump
Cooling
- Central Air
Appliances
- Included: Dishwasher, Down Draft, Dryer, Disposal, MicroHood, Electric Oven, Refrigerator, Washer, Water Heater
- Laundry: In Basement
Features
- Attic Access, Double Vanity, Breakfast Bar, Built-in Features, Vaulted Ceiling(s), Entrance Foyer, Hardwood Floors, Eat-in Kitchen, Pantry, Walk-In Closet(s), Wet Bar
- Flooring: Hardwood
- Windows: Wood Work Stained
- Basement: Finished,Finished Ceiling,Finished Walls,Full,Walk-Out Access
- Attic: Access Only
- Number of fireplaces: 2
- Fireplace features: Basement, Family Room
Interior area
- Total structure area: 5,088
- Total interior livable area: 5,088 sqft
- Finished area below ground: 1,760
Property
Parking
- Total spaces: 2
- Parking features: Attached, Asphalt, Garage Door Opener, Garage Faces Side
- Attached garage spaces: 2
- Details: Garage Parking Other(Garage Door Opener)
Features
- Levels: One and One Half
- Stories: 1
- Patio & porch: Covered, Deck, Patio
- Pool features: Fenced, In Ground, Liner, Outdoor Pool
Lot
- Size: 0.62 Acres
- Features: Mature Trees
Details
- Parcel number: 161112140015000016
- Special conditions: Sales Disclosure On File
- Horse amenities: None
Construction
Type & style
- Home type: SingleFamily
- Architectural style: Craftsman
- Property subtype: Residential, Single Family Residence
Materials
- Cedar, Stone
- Foundation: Block
Condition
- New construction: No
- Year built: 1978
Details
- Builder name: Ralph Hodapp
Utilities & green energy
- Electric: 200+ Amp Service
- Water: Public
- Utilities for property: Electricity Connected, Sewer Connected, Water Connected
Community & HOA
Community
- Subdivision: Fairview
HOA
- Has HOA: No
Location
- Region: Greensburg
Financial & listing details
- Price per square foot: $88/sqft
- Tax assessed value: $326,600
- Annual tax amount: $3,266
- Date on market: 7/18/2025
- Electric utility on property: Yes