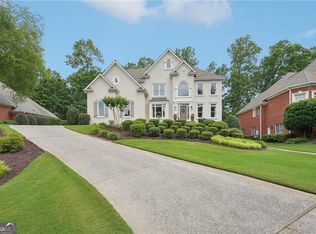Closed
$829,000
1205 Elk Ridge Cv, Alpharetta, GA 30005
4beds
2,625sqft
Single Family Residence
Built in 1996
0.38 Acres Lot
$815,900 Zestimate®
$316/sqft
$3,029 Estimated rent
Home value
$815,900
$759,000 - $873,000
$3,029/mo
Zestimate® history
Loading...
Owner options
Explore your selling options
What's special
THIS IS THAT HARD-TO-FIND RANCH ON A FULL FINISHED BASEMENT THAT YOU'VE BEEN LOOKING FOR! AND..it's in the much-loved community of Deerlake! Lucky you! Beautiful hardwood flooring throughout the main floor except for brand new carpet in the bedrooms. Awesome bright and open floor plan. Super nice living room/spacious office off the foyer. Dining room is open to the large family room. New quartz in the kitchen. Primary suite separate from the other two bedrooms on the main. A fully finished basement; needs some updating but can be great finished space! Ready for your ideas! Really nice and private backyard. Deerlake is an awesome community with very active homeowner's association. Top notch tennis facilities (with pickleball, also!), great family swimming pool, clubhouse for parties, playground, basketball court, soccer field, baseball field and a fishing lake with a dock. It has it all! Great schools, close to shopping and hospitals.
Zillow last checked: 8 hours ago
Listing updated: August 18, 2025 at 07:57am
Listed by:
Jonathan Pittard 770-616-6978,
Century 21 Results,
Madonna Decker 770-527-0090,
Century 21 Results
Bought with:
Non Mls Salesperson, 364771
Non-Mls Company
Source: GAMLS,MLS#: 10560043
Facts & features
Interior
Bedrooms & bathrooms
- Bedrooms: 4
- Bathrooms: 4
- Full bathrooms: 3
- 1/2 bathrooms: 1
- Main level bathrooms: 2
- Main level bedrooms: 3
Dining room
- Features: Seats 12+, Separate Room
Kitchen
- Features: Breakfast Area, Solid Surface Counters
Heating
- Central, Forced Air, Natural Gas
Cooling
- Ceiling Fan(s), Central Air, Electric, Zoned
Appliances
- Included: Cooktop, Dishwasher, Disposal, Microwave, Oven
- Laundry: In Hall
Features
- High Ceilings, Master On Main Level, Roommate Plan, Tile Bath, Walk-In Closet(s)
- Flooring: Carpet, Hardwood, Tile
- Windows: Double Pane Windows
- Basement: Bath Finished,Daylight,Exterior Entry,Finished,Full,Interior Entry
- Attic: Pull Down Stairs
- Number of fireplaces: 1
- Fireplace features: Family Room, Gas Log
- Common walls with other units/homes: No Common Walls
Interior area
- Total structure area: 2,625
- Total interior livable area: 2,625 sqft
- Finished area above ground: 2,625
- Finished area below ground: 0
Property
Parking
- Total spaces: 2
- Parking features: Garage, Kitchen Level, Side/Rear Entrance
- Has garage: Yes
Features
- Levels: One
- Stories: 1
- Patio & porch: Deck
- Body of water: None
Lot
- Size: 0.38 Acres
- Features: Level, Private
Details
- Parcel number: 114 341
- Special conditions: Estate Owned
Construction
Type & style
- Home type: SingleFamily
- Architectural style: Brick 3 Side,Traditional
- Property subtype: Single Family Residence
Materials
- Concrete
- Roof: Composition
Condition
- Resale
- New construction: No
- Year built: 1996
Utilities & green energy
- Sewer: Public Sewer
- Water: Public
- Utilities for property: Cable Available, Electricity Available, High Speed Internet, Natural Gas Available, Sewer Connected, Underground Utilities, Water Available
Community & neighborhood
Community
- Community features: Clubhouse, Lake, Playground, Pool, Sidewalks, Street Lights, Swim Team, Tennis Court(s), Tennis Team, Near Shopping
Location
- Region: Alpharetta
- Subdivision: DEERLAKE
HOA & financial
HOA
- Has HOA: Yes
- HOA fee: $3,050 annually
- Services included: Swimming, Tennis, Trash
Other
Other facts
- Listing agreement: Exclusive Right To Sell
Price history
| Date | Event | Price |
|---|---|---|
| 8/15/2025 | Sold | $829,000-2.4%$316/sqft |
Source: | ||
| 7/19/2025 | Listed for sale | $849,000$323/sqft |
Source: | ||
| 7/19/2025 | Pending sale | $849,000$323/sqft |
Source: | ||
| 7/10/2025 | Listed for sale | $849,000+220.4%$323/sqft |
Source: | ||
| 12/30/1996 | Sold | $265,000$101/sqft |
Source: Public Record Report a problem | ||
Public tax history
| Year | Property taxes | Tax assessment |
|---|---|---|
| 2024 | $887 +7.2% | $283,956 -1.7% |
| 2023 | $828 -7.9% | $288,796 +25.5% |
| 2022 | $898 +4.2% | $230,048 +20.4% |
Find assessor info on the county website
Neighborhood: Deer Lake
Nearby schools
GreatSchools rating
- 8/10Brookwood Elementary SchoolGrades: PK-5Distance: 0.9 mi
- 8/10South Forsyth Middle SchoolGrades: 6-8Distance: 2.5 mi
- 10/10Lambert High SchoolGrades: 9-12Distance: 2.5 mi
Schools provided by the listing agent
- Elementary: Brookwood
- Middle: South Forsyth
- High: Lambert
Source: GAMLS. This data may not be complete. We recommend contacting the local school district to confirm school assignments for this home.
Get a cash offer in 3 minutes
Find out how much your home could sell for in as little as 3 minutes with a no-obligation cash offer.
Estimated market value$815,900
Get a cash offer in 3 minutes
Find out how much your home could sell for in as little as 3 minutes with a no-obligation cash offer.
Estimated market value
$815,900
