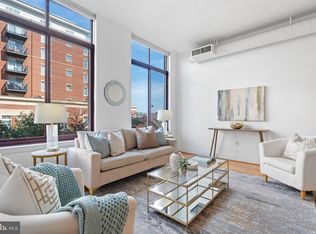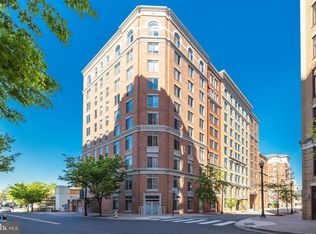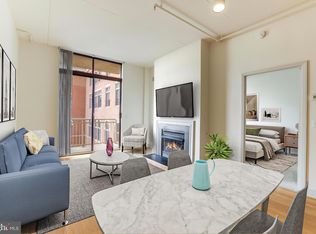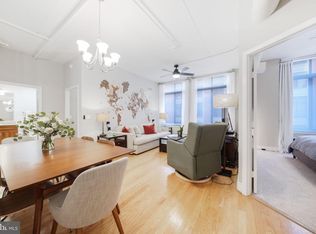Sold for $734,000 on 04/25/24
$734,000
1205 Garfield St #PENTHOUSE 8, Arlington, VA 22201
2beds
998sqft
Condominium
Built in 2005
-- sqft lot
$754,800 Zestimate®
$735/sqft
$3,323 Estimated rent
Home value
$754,800
$702,000 - $808,000
$3,323/mo
Zestimate® history
Loading...
Owner options
Explore your selling options
What's special
Ever wonder what it is like to own/live-in a Penthouse? Your opportunity is now. Corner Unit PH#8 (10th Floor) at the end of a quiet corridor high above the hustle/bustle of Clarendon. Just wait 'til you see the striking oversized windows and 10 Ft. ceilings. This one is truly special. The very best condominium location in Clarendon in my opinion. Steps from Trader Joe's, Clarendon Metro Station, eateries, shopping, fitness and yoga studios and all of Clarendon's abundant attractions yet masterfully situated on a hidden/quiet street tucked between N. Garfield St. and N. Fillmore St. with minimal vehicular traffic. In fact, it may be a challenge for you to even find 1205 N. Garfield St. Handsome floors, fireplace, walk-in closet, a balcony to catch the breeze and two bedrooms and two full baths; one bath has both a separate shower and a jetted tub. Gas fireplace & cooking; approx. $30.00 per month per owner. The heating/cooling equipment is a water source heat pump; electric; cost approximately $100. per month per owner. Hot water is provided by Residences at Station Square. Prime Garage Space R-35 and Storage O-2 will convey to Buyer via Deed. Pet Friendly. Approved for both VA and FHA financing.
Zillow last checked: 8 hours ago
Listing updated: 19 hours ago
Listed by:
Carol Temple 703-568-1100,
Coldwell Banker Realty
Bought with:
Xun Xian, 0225219013
Samson Properties
Source: Bright MLS,MLS#: VAAR2041072
Facts & features
Interior
Bedrooms & bathrooms
- Bedrooms: 2
- Bathrooms: 2
- Full bathrooms: 2
- Main level bathrooms: 2
- Main level bedrooms: 2
Basement
- Area: 0
Heating
- Heat Pump, Electric
Cooling
- Central Air, Electric
Appliances
- Included: Microwave, Dishwasher, Disposal, Dryer, Ice Maker, Oven/Range - Gas, Refrigerator, Stainless Steel Appliance(s), Cooktop, Washer, Water Heater
- Laundry: Dryer In Unit, Has Laundry, Main Level, Washer In Unit, In Unit
Features
- Combination Dining/Living, Combination Kitchen/Dining, Combination Kitchen/Living, Entry Level Bedroom, Open Floorplan, Kitchen Island, 9'+ Ceilings
- Flooring: Other, Wood
- Doors: Sliding Glass
- Windows: Double Hung, Double Pane Windows, Screens
- Has basement: No
- Number of fireplaces: 1
- Fireplace features: Gas/Propane, Mantel(s)
Interior area
- Total structure area: 998
- Total interior livable area: 998 sqft
- Finished area above ground: 998
- Finished area below ground: 0
Property
Parking
- Total spaces: 1
- Parking features: Inside Entrance, Garage Door Opener, Underground, Assigned, Garage
- Garage spaces: 1
- Details: Assigned Parking, Assigned Space #: R-35
Accessibility
- Accessibility features: Accessible Hallway(s), Accessible Elevator Installed, Accessible Entrance, No Stairs
Features
- Levels: One
- Stories: 1
- Exterior features: Storage, Street Lights, Balcony
- Pool features: Community
Details
- Additional structures: Above Grade, Below Grade
- Parcel number: 18014109
- Zoning: C-O
- Special conditions: Standard
Construction
Type & style
- Home type: Condo
- Architectural style: Contemporary
- Property subtype: Condominium
- Attached to another structure: Yes
Materials
- Brick
Condition
- Excellent
- New construction: No
- Year built: 2005
Utilities & green energy
- Sewer: Public Sewer
- Water: Public
Community & neighborhood
Security
- Security features: Main Entrance Lock
Community
- Community features: Pool
Location
- Region: Arlington
- Subdivision: Residences At Station Square
HOA & financial
HOA
- Has HOA: No
- Amenities included: Elevator(s), Storage, Party Room, Pool
- Services included: Common Area Maintenance, Maintenance Structure, Fiber Optics Available, Management, Pool(s), Reserve Funds, Sewer, Snow Removal, Trash, Water
- Association name: Station Square
Other fees
- Condo and coop fee: $645 monthly
Other
Other facts
- Listing agreement: Exclusive Right To Sell
- Listing terms: Conventional,FHA,VA Loan,Cash
- Ownership: Condominium
Price history
| Date | Event | Price |
|---|---|---|
| 4/25/2024 | Sold | $734,000+1.2%$735/sqft |
Source: | ||
| 3/26/2024 | Pending sale | $725,000$726/sqft |
Source: | ||
| 3/20/2024 | Listed for sale | $725,000$726/sqft |
Source: | ||
Public tax history
| Year | Property taxes | Tax assessment |
|---|---|---|
| 2025 | $7,195 +1.6% | $696,500 +1.6% |
| 2024 | $7,081 +1.9% | $685,500 +1.6% |
| 2023 | $6,949 +3.2% | $674,700 +3.2% |
Find assessor info on the county website
Neighborhood: Clarendon-Courthouse
Nearby schools
GreatSchools rating
- 6/10Innovation Elementary SchoolGrades: PK-5Distance: 0.5 mi
- 7/10Dorothy Hamm MiddleGrades: 6-8Distance: 1.4 mi
- 6/10Washington Liberty High SchoolGrades: 9-12Distance: 0.9 mi
Schools provided by the listing agent
- Elementary: Arlington Science Focus
- Middle: Dorothy Hamm
- High: Washington Lee
- District: Arlington County Public Schools
Source: Bright MLS. This data may not be complete. We recommend contacting the local school district to confirm school assignments for this home.
Get a cash offer in 3 minutes
Find out how much your home could sell for in as little as 3 minutes with a no-obligation cash offer.
Estimated market value
$754,800
Get a cash offer in 3 minutes
Find out how much your home could sell for in as little as 3 minutes with a no-obligation cash offer.
Estimated market value
$754,800



