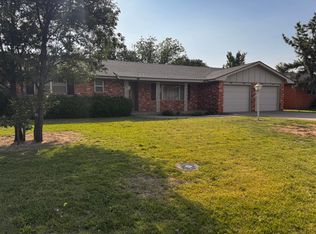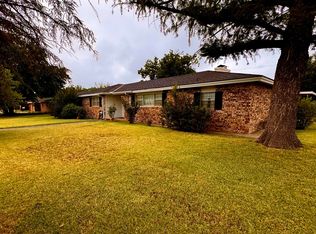Sold on 09/15/25
Price Unknown
1205 Garland St, Plainview, TX 79072
4beds
2,534sqft
Single Family Residence, Residential
Built in 1961
10,454.4 Square Feet Lot
$217,300 Zestimate®
$--/sqft
$1,951 Estimated rent
Home value
$217,300
Estimated sales range
Not available
$1,951/mo
Zestimate® history
Loading...
Owner options
Explore your selling options
What's special
Check out this charming 4/2.5/2 home in Plainview! In a great location, just minutes from schools, restaurants and shopping, this home has much to offer! Boasting great curb appeal, you'll find mature trees and landscaping as well as an immaculate lawn. Inside you are greeted by an excellent floor plan with a spacious living room with corner fireplace, a large dining area, a bonus living room, and an updated kitchen. The kitchen has quartz countertops, stainless steel appliances, a gas range, and beautiful cabinetry with black finishings. The bedrooms offer plenty of room for a growing family or guests, and the backyard has ample yard space to entertain or enjoy outdoor activities. Schedule your own private showing today!
Zillow last checked: 8 hours ago
Listing updated: September 16, 2025 at 07:00am
Listed by:
Stacey Rogers TREC #0588927 806-368-1066,
Keller Williams Realty,
Kristen Mullins TREC #0772767 806-773-2191,
Keller Williams Realty
Bought with:
Erik Vasquez, TREC #0662588
Street Real Estate
Source: LBMLS,MLS#: 202558387
Facts & features
Interior
Bedrooms & bathrooms
- Bedrooms: 4
- Bathrooms: 3
- Full bathrooms: 2
Primary bedroom
- Features: Carpet Flooring, Isolated
- Area: 180 Square Feet
- Dimensions: 15.00 x 12.00
Bedroom 2
- Features: Carpet Flooring
- Area: 137.5 Square Feet
- Dimensions: 12.50 x 11.00
Bedroom 3
- Features: Carpet Flooring
- Area: 114 Square Feet
- Dimensions: 10.00 x 11.40
Bedroom 4
- Features: Carpet Flooring
- Area: 132.3 Square Feet
- Dimensions: 12.60 x 10.50
Primary bathroom
- Features: Formica Counters, Separate Shower/Tub
Dining room
- Features: Laminate Flooring
- Area: 177.48 Square Feet
- Dimensions: 11.60 x 15.30
Kitchen
- Features: Pantry, Quartz Counters, Tile Flooring, Wood Paint Cabinets
- Area: 116.44 Square Feet
- Dimensions: 8.20 x 14.20
Living room
- Features: Laminate Flooring
- Area: 320.25 Square Feet
- Dimensions: 21.00 x 15.25
Sunroom
- Features: Tile Flooring
- Area: 390 Square Feet
- Dimensions: 30.00 x 13.00
Heating
- Central, Natural Gas
Cooling
- Central Air, Electric
Appliances
- Included: Dishwasher, Disposal, Free-Standing Gas Range, Free-Standing Range
Features
- Ceiling Fan(s), Formica Counters, Pantry, Quartz Counters
- Flooring: Carpet, Laminate, Tile
- Windows: Skylight(s), Window Coverings
- Has basement: No
- Number of fireplaces: 1
- Fireplace features: Gas Starter, Living Room, Wood Burning
Interior area
- Total structure area: 2,534
- Total interior livable area: 2,534 sqft
- Finished area above ground: 2,534
Property
Parking
- Total spaces: 2
- Parking features: Attached, Garage
- Attached garage spaces: 2
Features
- Exterior features: Lighting
- Fencing: Fenced
Lot
- Size: 10,454 sqft
- Features: Landscaped, Sprinklers In Front, Sprinklers In Rear
Details
- Parcel number: 16825
- Special conditions: Standard
Construction
Type & style
- Home type: SingleFamily
- Architectural style: Traditional
- Property subtype: Single Family Residence, Residential
Materials
- Brick
- Foundation: Slab
- Roof: Composition
Condition
- New construction: No
- Year built: 1961
Community & neighborhood
Security
- Security features: None
Location
- Region: Plainview
Other
Other facts
- Listing terms: Cash,Conventional,FHA
- Road surface type: Paved
Price history
| Date | Event | Price |
|---|---|---|
| 9/15/2025 | Sold | -- |
Source: | ||
| 8/6/2025 | Pending sale | $219,000$86/sqft |
Source: | ||
| 7/25/2025 | Price change | $219,000-4.7%$86/sqft |
Source: | ||
| 7/8/2025 | Price change | $229,900-23.3%$91/sqft |
Source: | ||
| 7/4/2025 | Price change | $299,900+30.4%$118/sqft |
Source: | ||
Public tax history
| Year | Property taxes | Tax assessment |
|---|---|---|
| 2024 | $5,264 +46.5% | $188,543 |
| 2023 | $3,593 -22.8% | $188,543 +13.9% |
| 2022 | $4,652 +24.7% | $165,512 +26.7% |
Find assessor info on the county website
Neighborhood: 79072
Nearby schools
GreatSchools rating
- 3/10PLAINVIEW INTGrades: 5-6Distance: 1.9 mi
- NAEstacado MiddleGrades: 6-8Distance: 1 mi
- 4/10Plainview High SchoolGrades: 9-12Distance: 1.1 mi
Schools provided by the listing agent
- Elementary: North
- Middle: Plainview Jr. High
- High: Plainview
Source: LBMLS. This data may not be complete. We recommend contacting the local school district to confirm school assignments for this home.

