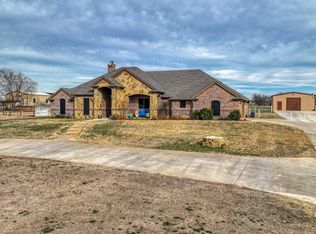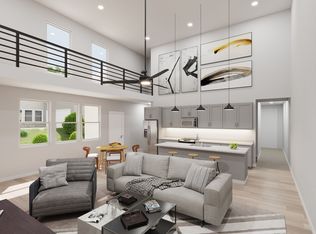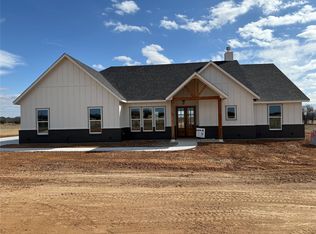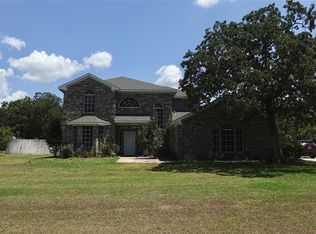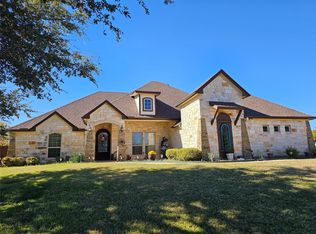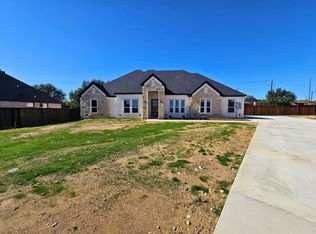NO HOA ON ALMOST 2 ACRES with custom built brick and stone mason 4 bedrooms and 2 baths. FREEDOM AWAITS FOR YOU AND YOURS. New Roof recently added along with servicing HAVAC and septic system. Close to town for shopping, Peaster school district, hospitals and easy access to Ric Williamson Loop of Weatherford for ease of accessing I20. Custom built on 1.92 acres of YOUR NEW SPACE. Your place, your vision of how you want you to live your life. Water well, septic system cuts down on home utilities. Custom built cabinetry and closets. Open concept with woodburning fireplace to enjoy the quiet lifestyle or to chill and stay warm while watching your favorite sports. This one will ready, set and gone quickly. Set your appointment and BE THE LUCKY ONE who will be living their best life with nature surrounding you. All information provided is deemed accurate; before entering into any contract be advised to do due diligence.
For sale
Price cut: $45K (11/20)
$475,000
1205 Johnson Bend Rd, Weatherford, TX 76088
4beds
2,398sqft
Est.:
Single Family Residence
Built in 2016
1.92 Acres Lot
$-- Zestimate®
$198/sqft
$-- HOA
What's special
Woodburning fireplaceNew roof recently addedNature surrounding youOpen concept
- 582 days |
- 1,050 |
- 79 |
Zillow last checked: 8 hours ago
Listing updated: December 14, 2025 at 10:09am
Listed by:
Becky Richards 0614487 940-325-9144,
SOURCE 1 REAL ESTATE - Mineral Wells 940-325-9144
Source: NTREIS,MLS#: 20641585
Tour with a local agent
Facts & features
Interior
Bedrooms & bathrooms
- Bedrooms: 4
- Bathrooms: 2
- Full bathrooms: 2
Primary bedroom
- Features: Dual Sinks, Double Vanity, Garden Tub/Roman Tub, Walk-In Closet(s)
- Level: First
- Dimensions: 14 x 14
Bedroom
- Features: Walk-In Closet(s)
- Level: First
- Dimensions: 16 x 12
Bedroom
- Features: Split Bedrooms, Walk-In Closet(s)
- Level: First
- Dimensions: 13 x 11
Bedroom
- Features: Split Bedrooms, Walk-In Closet(s)
- Level: First
- Dimensions: 11 x 11
Primary bathroom
- Features: Built-in Features, Dual Sinks, Double Vanity, Granite Counters, Garden Tub/Roman Tub, Separate Shower
- Level: First
Dining room
- Level: First
- Dimensions: 13 x 12
Kitchen
- Features: Breakfast Bar, Built-in Features, Eat-in Kitchen, Granite Counters, Walk-In Pantry
- Level: First
- Dimensions: 15 x 12
Laundry
- Features: Built-in Features, Granite Counters
- Level: First
- Dimensions: 10 x 7
Living room
- Features: Fireplace
- Level: First
- Dimensions: 19 x 17
Heating
- Central, Electric
Cooling
- Electric
Appliances
- Included: Electric Cooktop, Electric Oven, Electric Water Heater
- Laundry: Washer Hookup, Electric Dryer Hookup, Laundry in Utility Room
Features
- Decorative/Designer Lighting Fixtures, Granite Counters, Walk-In Closet(s)
- Flooring: Carpet, Ceramic Tile
- Windows: Bay Window(s)
- Has basement: No
- Number of fireplaces: 1
- Fireplace features: Wood Burning
Interior area
- Total interior livable area: 2,398 sqft
Video & virtual tour
Property
Parking
- Total spaces: 2
- Parking features: Concrete
- Attached garage spaces: 2
Features
- Levels: One
- Stories: 1
- Patio & porch: Covered
- Pool features: None
- Fencing: Back Yard,Chain Link,Cross Fenced
Lot
- Size: 1.92 Acres
- Features: Acreage, Interior Lot
Details
- Parcel number: R000098596
Construction
Type & style
- Home type: SingleFamily
- Architectural style: Detached
- Property subtype: Single Family Residence
- Attached to another structure: Yes
Materials
- Roof: Composition
Condition
- Year built: 2016
Utilities & green energy
- Utilities for property: Electricity Available
Community & HOA
Community
- Security: Smoke Detector(s)
- Subdivision: Hudson Add The
HOA
- Has HOA: No
Location
- Region: Weatherford
Financial & listing details
- Price per square foot: $198/sqft
- Tax assessed value: $629,730
- Annual tax amount: $11,037
- Date on market: 6/22/2024
- Cumulative days on market: 583 days
- Listing terms: Cash,Conventional,FHA,Texas Vet,VA Loan
- Electric utility on property: Yes
- Road surface type: Asphalt
Estimated market value
Not available
Estimated sales range
Not available
$3,161/mo
Price history
Price history
| Date | Event | Price |
|---|---|---|
| 11/20/2025 | Price change | $475,000-8.7%$198/sqft |
Source: NTREIS #20641585 Report a problem | ||
| 7/30/2025 | Listed for sale | $520,000+1%$217/sqft |
Source: NTREIS #20641585 Report a problem | ||
| 6/4/2025 | Contingent | $515,000$215/sqft |
Source: NTREIS #20641585 Report a problem | ||
| 5/14/2025 | Price change | $515,000-6.4%$215/sqft |
Source: NTREIS #20641585 Report a problem | ||
| 12/12/2024 | Price change | $550,000-7.6%$229/sqft |
Source: NTREIS #20641585 Report a problem | ||
Public tax history
Public tax history
| Year | Property taxes | Tax assessment |
|---|---|---|
| 2024 | $3,746 -66.1% | $629,730 |
| 2023 | $11,037 +51.8% | $629,730 +72.8% |
| 2022 | $7,270 -1.7% | $364,500 |
Find assessor info on the county website
BuyAbility℠ payment
Est. payment
$3,003/mo
Principal & interest
$2259
Property taxes
$578
Home insurance
$166
Climate risks
Neighborhood: 76088
Nearby schools
GreatSchools rating
- 7/10Peaster Elementary SchoolGrades: PK-5Distance: 3.7 mi
- 6/10Peaster Middle SchoolGrades: 6-8Distance: 3.9 mi
- 7/10Peaster High SchoolGrades: 9-12Distance: 3.9 mi
Schools provided by the listing agent
- Elementary: Peaster
- Middle: Peaster
- High: Peaster
- District: Peaster ISD
Source: NTREIS. This data may not be complete. We recommend contacting the local school district to confirm school assignments for this home.
